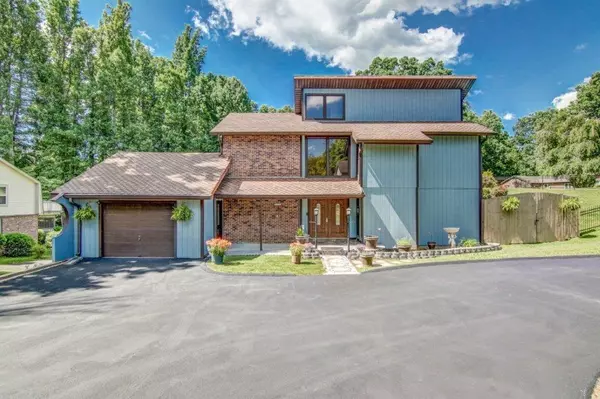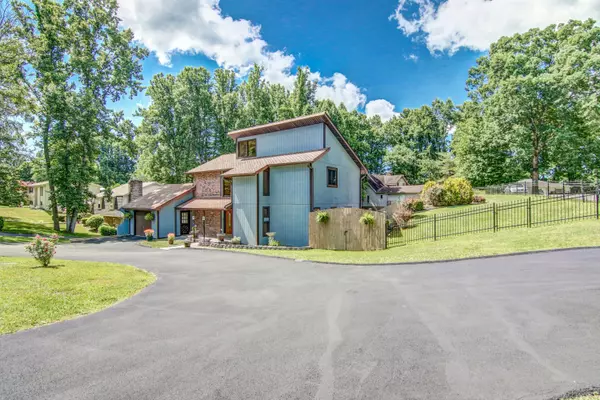For more information regarding the value of a property, please contact us for a free consultation.
13422 Stone Drive Bristol, VA 24202
Want to know what your home might be worth? Contact us for a FREE valuation!

Our team is ready to help you sell your home for the highest possible price ASAP
Key Details
Sold Price $237,500
Property Type Single Family Home
Sub Type Single Family Residence
Listing Status Sold
Purchase Type For Sale
Square Footage 3,302 sqft
Price per Sqft $71
Subdivision Stonegate
MLS Listing ID 9909095
Sold Date 03/05/21
Style Contemporary
Bedrooms 4
Full Baths 3
Half Baths 1
Total Fin. Sqft 3302
Originating Board Tennessee/Virginia Regional MLS
Year Built 1981
Lot Size 0.370 Acres
Acres 0.37
Lot Dimensions 119 X 146 X 91 X 150 IRR
Property Description
Outside living at it's best. Almost like a ''mini resort''. from the Great room, you go out to a uniquely designed deck with several seating areas.,bar area,cooking and grilling sections. There is a pre plumbed area where a hot tub could be installed. The star of the area is a large putting green on the terraced section. Storage building in the nice back yard. There are unlimited possibilities.
This property is located near Golfing communities- The Virginian, The Old Farm, Bristol Country Club. The interior of the house features 4 bedrooms, 3 1/2 baths, , nice kitchen, dining room, a great room with a fireolace and handcrafted mantel. A foyer,
a bedroom , which could be used as a master bedroom, and a full bath. The upper level has
a master bedroom with a fireplace and master bath.
Location
State VA
County Washington
Community Stonegate
Area 0.37
Zoning R1
Direction From Tenn-Old Jonesboro Road-turn left into Stonegate Sub. onto Stone Drive, Continue to 13422 Stone Drive on the left. From Va,--Old Jonesboro Road turn right onto Stone Drive, proceed to 13422 Stone Drive on the Left.
Rooms
Other Rooms Storage
Basement Block, Finished, Heated, Walk-Out Access
Interior
Interior Features Bar, Entrance Foyer, Laminate Counters, Wet Bar
Heating Fireplace(s), Natural Gas
Cooling Ceiling Fan(s), Central Air
Flooring Carpet, Ceramic Tile, Parquet
Fireplaces Number 3
Fireplaces Type Primary Bedroom, Den, Gas Log, Great Room
Fireplace Yes
Window Features Double Pane Windows,Window Treatments
Appliance Dishwasher, Disposal, Refrigerator
Heat Source Fireplace(s), Natural Gas
Laundry Electric Dryer Hookup, Washer Hookup
Exterior
Parking Features Asphalt, Circular Driveway, Garage Door Opener
Utilities Available Cable Available
Amenities Available Landscaping
Roof Type Shingle
Topography Level, Sloped
Porch Back, Deck, Front Porch
Building
Entry Level Two
Foundation Block
Sewer Septic Tank
Water Public
Architectural Style Contemporary
Structure Type Brick,T111
New Construction No
Schools
Elementary Schools High Point
Middle Schools Wallace
High Schools John S. Battle
Others
Senior Community No
Tax ID 1830 59 029380
Acceptable Financing Cash, Conventional
Listing Terms Cash, Conventional
Read Less
Bought with Tammy Wood • KW Johnson City



