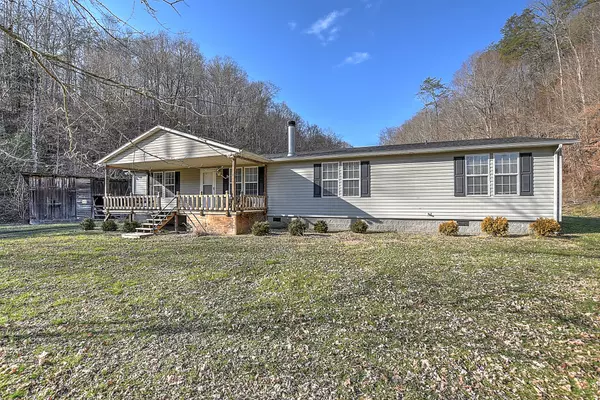For more information regarding the value of a property, please contact us for a free consultation.
13866 Fairview RD #1 Blackwater, VA 24221
Want to know what your home might be worth? Contact us for a FREE valuation!

Our team is ready to help you sell your home for the highest possible price ASAP
Key Details
Sold Price $345,000
Property Type Single Family Home
Sub Type Single Family Residence
Listing Status Sold
Purchase Type For Sale
Square Footage 1,782 sqft
Price per Sqft $193
Subdivision Not In Subdivision
MLS Listing ID 9907937
Sold Date 03/10/21
Bedrooms 3
Full Baths 2
Total Fin. Sqft 1782
Originating Board Tennessee/Virginia Regional MLS
Year Built 2000
Lot Size 285.320 Acres
Acres 285.32
Lot Dimensions SEE ACRES
Property Description
****THIS IS HUNTING SEASON NO SHOWINGS WITHOUT CONFIRMED APPOINTMENTS *****HUNTER'S PARADISE!! This property offers 285.32 acres of ATV trails, trees, creeks, several building sites . The home offers over 1700 sq feet with a somewhat open floor plan. 3 bedrooms, 2 full baths, wood burning fireplace, huge kitchen with lots of cabinets, new heat pump, roof 2 years old, newer outbuilding and the well is 2 yrs old. You will also fine a cabin for the quite weekend get away. This property is very private and surrounded by wildlife! Don't wait to long for this property it might be gone! Information taken from county/tax records and to be verified by Buyer/Buyers Agent.
Location
State VA
County Scott
Community Not In Subdivision
Area 285.32
Zoning AG
Direction From Gate City Va take 23 North to route 600 left onto Fairview Rd. Go about 13 miles the property will be on the right. There will be a sign on the left as well leading to the property on the other side
Rooms
Other Rooms Outbuilding, Shed(s)
Basement Crawl Space
Ensuite Laundry Electric Dryer Hookup, Washer Hookup
Interior
Interior Features Entrance Foyer, Garden Tub, Kitchen Island, Laminate Counters
Laundry Location Electric Dryer Hookup,Washer Hookup
Heating Central, Fireplace(s), Heat Pump
Cooling Ceiling Fan(s), Central Air, Heat Pump
Flooring Carpet, Laminate, Vinyl
Window Features Insulated Windows
Appliance Dishwasher, Dryer, Range, Refrigerator, Washer
Heat Source Central, Fireplace(s), Heat Pump
Laundry Electric Dryer Hookup, Washer Hookup
Exterior
Garage Deeded, Gravel
View Creek/Stream
Roof Type Composition
Topography Bottom Land, Level, Mountainous, Rolling Slope, Steep Slope, Wooded
Porch Back, Deck, Front Porch, Rear Porch
Parking Type Deeded, Gravel
Building
Entry Level One
Foundation Block, Pillar/Post/Pier
Sewer Septic Tank
Water Private, Well
Structure Type Vinyl Siding
New Construction No
Schools
Elementary Schools Duff-Pattnsvlle
Middle Schools Rye Cove
High Schools Rye Cove
Others
Senior Community No
Tax ID 155 A 7c
Acceptable Financing Cash, Conventional
Listing Terms Cash, Conventional
Read Less
Bought with Debra Perry / ABR, e-PRO, GRI • Park Hill Realty Group, LLC
GET MORE INFORMATION




