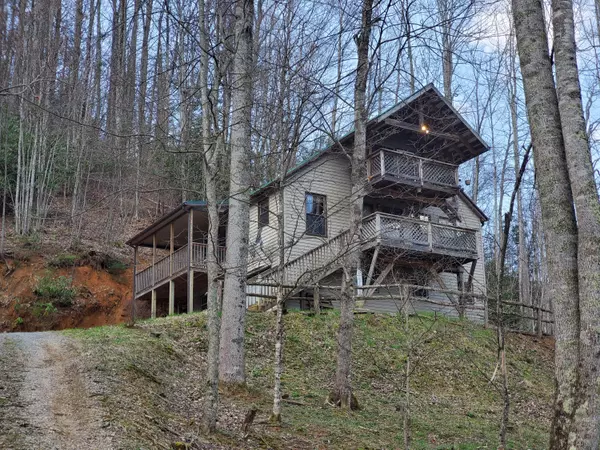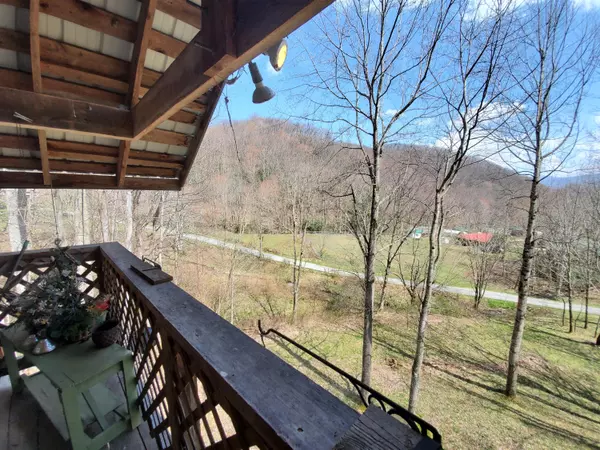For more information regarding the value of a property, please contact us for a free consultation.
115 Will Hughes RD Roan Mountain, TN 37687
Want to know what your home might be worth? Contact us for a FREE valuation!

Our team is ready to help you sell your home for the highest possible price ASAP
Key Details
Sold Price $179,900
Property Type Single Family Home
Sub Type Single Family Residence
Listing Status Sold
Purchase Type For Sale
Square Footage 1,932 sqft
Price per Sqft $93
MLS Listing ID 9906444
Sold Date 10/15/20
Bedrooms 3
Full Baths 2
Half Baths 1
Total Fin. Sqft 1932
Originating Board Tennessee/Virginia Regional MLS
Year Built 2002
Lot Size 5.110 Acres
Acres 5.11
Lot Dimensions 5.11 acres M/L
Property Description
Storybook setting surrounded 5.11 acres and large native trees and rhododendrons. High Elevations, wildlife, beautiful mountain views surround this 3 br, 2.5 bath home. Beautiful wood floors, new kitchen appliances and views from every window.There is a stream/spring on the property and a camper hookup. This home is just minutes from Roan Mountain State Park, Rhododendron Gardens, Appalachian Trail, Local Ski Resorts, Watauga Lake, Trophy Trout Fishing and more. This one has all the character of a Mountain Home that you would expect.
Location
State TN
County Carter
Area 5.11
Zoning Residential
Direction HWY 143 toward Roan Mountain State Park. Just past the State Park turn right onto Cove Creek Rd. Go Approx three to four miles and turn right onto Will Hughes Rd. The homes is on the left.
Rooms
Basement Exterior Entry, Interior Entry, Partially Finished, Workshop
Ensuite Laundry Electric Dryer Hookup, Washer Hookup
Interior
Interior Features Tile Counters
Laundry Location Electric Dryer Hookup,Washer Hookup
Heating Electric, Electric
Cooling Zoned
Flooring Carpet, Hardwood, Laminate
Appliance Dishwasher, Dryer, Range, Refrigerator, Washer
Heat Source Electric
Laundry Electric Dryer Hookup, Washer Hookup
Exterior
Garage RV Access/Parking, Attached, Gravel
Garage Spaces 1.0
View Mountain(s), Creek/Stream
Roof Type Metal
Topography Sloped, Wooded
Porch Covered, Deck, Front Patio, Front Porch, Porch
Parking Type RV Access/Parking, Attached, Gravel
Total Parking Spaces 1
Building
Entry Level One and One Half
Foundation Block, Slab
Sewer Septic Tank
Water Spring
Structure Type Frame,Vinyl Siding
New Construction No
Schools
Elementary Schools Cloudland
Middle Schools Cloudland
High Schools Cloudland
Others
Senior Community No
Tax ID 109 008.00
Acceptable Financing Cash, Conventional, FHA
Listing Terms Cash, Conventional, FHA
Read Less
Bought with Christopher Abla • LPT Realty - Griffin Home Group
GET MORE INFORMATION




