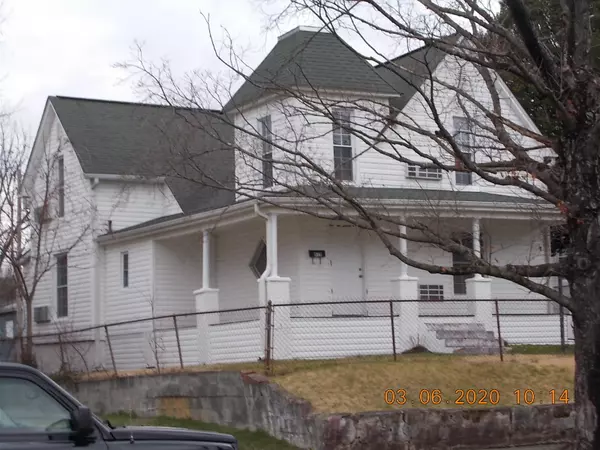For more information regarding the value of a property, please contact us for a free consultation.
915 Watauga AVE Johnson City, TN 37601
Want to know what your home might be worth? Contact us for a FREE valuation!

Our team is ready to help you sell your home for the highest possible price ASAP
Key Details
Sold Price $155,500
Property Type Single Family Home
Sub Type Single Family Residence
Listing Status Sold
Purchase Type For Sale
Square Footage 2,200 sqft
Price per Sqft $70
Subdivision Carnegie Land Co Add
MLS Listing ID 9905558
Sold Date 10/09/20
Bedrooms 3
Full Baths 2
Total Fin. Sqft 2200
Originating Board Tennessee/Virginia Regional MLS
Year Built 1935
Lot Size 6,969 Sqft
Acres 0.16
Lot Dimensions 50 x 140
Property Description
The main level of this home features an entry to a large living room, dining room with ceiling fan, master bedroom, 1 full bath, a large kitchen plus a big laundry room and back entry. The floors are covered with laminate flooring. All appliances stay. Upstairs are 2 bedrooms and another full bath. Parking off alley and on street. Detached shed with attached storage room. All information and square footage are subject to buyer verification.
Location
State TN
County Washington
Community Carnegie Land Co Add
Area 0.16
Zoning R 01
Direction From: Johnson City, TN exit 22 from I-26, Go East on TN-400 N / East Watauga Ave for 0.6 miles and arrive at 915 East Watauga Ave on Left. See for sale sign.
Rooms
Other Rooms Shed(s)
Basement Dirt Floor, Exterior Entry, Unfinished
Ensuite Laundry Electric Dryer Hookup, Washer Hookup
Interior
Interior Features Primary Downstairs, Eat-in Kitchen, Entrance Foyer, Laminate Counters, Walk-In Closet(s)
Laundry Location Electric Dryer Hookup,Washer Hookup
Heating Heat Pump, Wall Furnace
Cooling Ceiling Fan(s), Heat Pump
Flooring Laminate, Vinyl
Window Features Insulated Windows,Window Treatments
Appliance Dryer, Electric Range, Refrigerator, Washer
Heat Source Heat Pump, Wall Furnace
Laundry Electric Dryer Hookup, Washer Hookup
Exterior
Community Features Sidewalks
Utilities Available Cable Connected
View Mountain(s)
Roof Type Shingle
Topography Level
Porch Front Porch
Building
Entry Level Two
Sewer Public Sewer
Water Public
Structure Type Vinyl Siding
New Construction No
Schools
Elementary Schools Mountain View
Middle Schools Liberty Bell
High Schools Science Hill
Others
Senior Community No
Tax ID 046 E C 016.00
Acceptable Financing Cash, Conventional
Listing Terms Cash, Conventional
Read Less
Bought with Mike Garber • Century 21 Heritage
GET MORE INFORMATION




