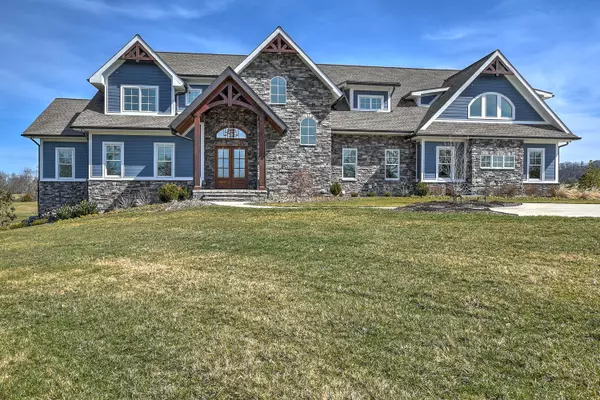For more information regarding the value of a property, please contact us for a free consultation.
22381 Virginia TRL Bristol, VA 24202
Want to know what your home might be worth? Contact us for a FREE valuation!

Our team is ready to help you sell your home for the highest possible price ASAP
Key Details
Sold Price $1,325,000
Property Type Single Family Home
Sub Type Single Family Residence
Listing Status Sold
Purchase Type For Sale
Square Footage 6,180 sqft
Price per Sqft $214
Subdivision The Virginian
MLS Listing ID 9905505
Sold Date 10/28/20
Bedrooms 4
Full Baths 5
Half Baths 1
HOA Fees $150
Total Fin. Sqft 6180
Originating Board Tennessee/Virginia Regional MLS
Year Built 2017
Lot Size 1.570 Acres
Acres 1.57
Lot Dimensions See acreage
Property Description
Looking for Luxury? First time on the market, this custom built one owner home is virtually brand new and boast an exuberant amount of incomparable detail in every way imaginable. Located in the prominent gated subdivision, ''The Virginian'', this 4 bed 5.5 bath home is situated on 1.57+ acres and has over 6180+ finished sqft of modern luxury. From the moment you walk in the door, you will be greeted with 20'+ ceilings in the foyer, distressed white oak flooring, plus a breathtaking view into the great room with emphasis on the picturesque windows. Providing an open concept with vaulted ceilings, highlighted with shiplap and exposed Douglas fir beams, this highly desired floor plan offers one of the best kitchens that money can buy. Boasting high end finishes with Jenn Aire appliances, this gourmet kitchen is a cooks dream with quartz countertops, holiday kitchen cabinets, custom-made range hood, and finished with a built-in cooler and filtered water on the 4 person island. Equipped with master on the main level, this bedroom is also highlighted with 16' vaulted ceilings, his and her walk-in closets, as well as a master bathroom that features a walk-in tile shower, private water closet, plus a free standing tub with unobstructed views of the surrounding mountains. Providing all the bells and whistles, this home is the Rolls Royce of real estate when it comes to convenience. Equipped with smart home control, this property offers surround sound system, security system, central vac system, irrigation system, built-in media center, plus so much more. Once you are done enjoying inside, you can come relax on the secluded back-patio. Designed around outdoor entertainment, this patio is equipped with a stone wrapped fireplace, custom mounted TV, vaulted T&G ceilings with outdoor speakers, plus the private grilling station with a built in stainless steel grill as well as a designated area/compartment for the greenegg smoker, and other grilling supplies. As if that is not enough already, come experience the neighborhoods claim to fame and play 18 holes on the award winning Tom Fazio designed golf course. Other community features include the 44,000+ sqft clubhouse, 24/7 security guarded gates at both entrances, neighborhood pool, tennis courts, vineyards, multiple restaurants, walking trails, plus so much more. Don't miss this rare opportunity to be the owner of this immaculate estate, and schedule your private showing today! All information contained herein is gathered from tax records and homeowner and is subject to buyers and buyers agent verification.
Location
State VA
County Washington
Community The Virginian
Area 1.57
Zoning Residential
Direction From downtown Bristol, head east toward US 11E N/US-19N/US-421. Turn left on Goodson.Turn right on E Mary St. Turn left on Fairview St. Turn right on Massachusetts Ave. Turn left on Kings Mill Pike. Turn left on Sinking Creek Rd. Turn left on Washington Way. Turn right on Virginia Trail.
Rooms
Basement Concrete, Finished, Garage Door, Heated, Plumbed, Sump Pump, Walk-Out Access, Wood Floor, Other
Interior
Interior Features Primary Downstairs, Built In Safe, Built-in Features, Central Vacuum, Eat-in Kitchen, Entrance Foyer, Garden Tub, Granite Counters, Kitchen Island, Kitchen/Dining Combo, Open Floorplan, Pantry, Utility Sink, Walk-In Closet(s), See Remarks
Heating Electric, Fireplace(s), Heat Pump, Natural Gas, See Remarks, Electric
Cooling Ceiling Fan(s), Central Air
Flooring Ceramic Tile, Hardwood, Stone, Tile
Fireplaces Type Gas Log, Great Room
Fireplace Yes
Window Features Double Pane Windows,Insulated Windows,Storm Window(s),Window Treatment-Negotiable
Appliance Built-In Electric Oven, Convection Oven, Dishwasher, Gas Range, Microwave, Refrigerator, Trash Compactor, Water Softener, Water Softener Owned, Other, See Remarks
Heat Source Electric, Fireplace(s), Heat Pump, Natural Gas, See Remarks
Laundry Electric Dryer Hookup, Washer Hookup
Exterior
Exterior Feature Sprinkler System, Outdoor Fireplace, Outdoor Grill, Tennis Court(s)
Parking Features Concrete, Garage Door Opener
Garage Spaces 3.0
Pool Community, In Ground
Community Features Golf, Clubhouse
Utilities Available Cable Connected
Amenities Available Landscaping
View Mountain(s), Golf Course
Roof Type Metal,Shingle
Topography Cleared, Level, Rolling Slope
Porch Covered, Front Porch, Rear Patio, See Remarks
Total Parking Spaces 3
Building
Entry Level Two
Foundation Concrete Perimeter
Sewer Public Sewer
Water Public
Structure Type HardiPlank Type,Stone Veneer,See Remarks
New Construction No
Schools
Elementary Schools High Point
Middle Schools Wallace
High Schools John S. Battle
Others
Senior Community No
Tax ID 163e5 1 21 000000
Acceptable Financing Cash, Conventional
Listing Terms Cash, Conventional
Read Less
Bought with Carol Jones • Berkshire HHS, Jones Property Group



