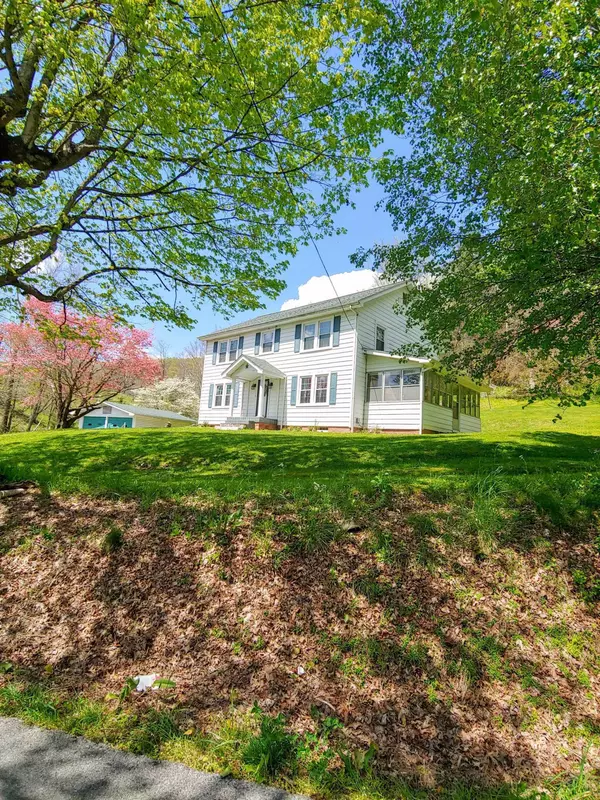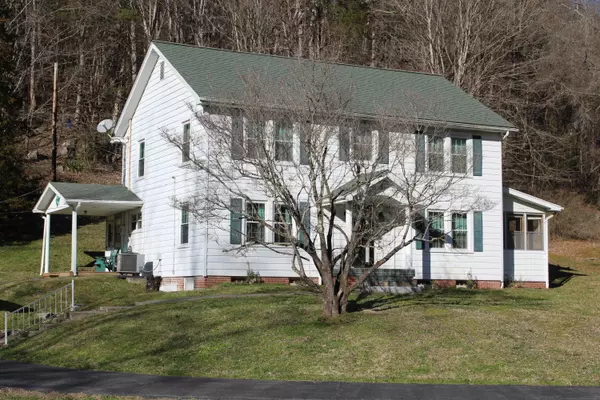For more information regarding the value of a property, please contact us for a free consultation.
4196 Middle Wallens Creek RD Duffield, VA 24244
Want to know what your home might be worth? Contact us for a FREE valuation!

Our team is ready to help you sell your home for the highest possible price ASAP
Key Details
Sold Price $90,000
Property Type Single Family Home
Listing Status Sold
Purchase Type For Sale
Square Footage 2,392 sqft
Price per Sqft $37
MLS Listing ID 9905037
Sold Date 10/19/20
Style Colonial
Bedrooms 4
Full Baths 2
Total Fin. Sqft 2392
Originating Board Tennessee/Virginia Regional MLS
Year Built 1941
Lot Size 2.170 Acres
Acres 2.17
Lot Dimensions 94525
Property Description
Stately Country Farm House Situated on 2.17 Acres Has Been Lovingly Maintained by the Same Family for Many Years. Four Large Upstairs Bedrooms and Bath. Main Level -Living Room, Dining Room, Country Kitchen, Den or Ground Floor Bedroom, Bath, Sun Room,, Hardwood Floors, Enclosed Rear Porch, Partial Basement, Heat Pump, Detached 2 Car Garage, Large Storage Building, Well, Septic, Paved
Driveway
Location
State VA
County Lee
Area 2.17
Zoning A-1
Direction From Hwy 58 at Stickleyville, Turn West Onto Middle Wallens Creek Rd. Drive Approx 4 miles, Property Fronts the Road. Watch for the Sign
Rooms
Other Rooms Outbuilding
Basement Exterior Entry, Interior Entry, Partial
Ensuite Laundry Electric Dryer Hookup, Washer Hookup
Interior
Interior Features Eat-in Kitchen, Entrance Foyer
Laundry Location Electric Dryer Hookup,Washer Hookup
Heating Heat Pump, Propane
Cooling Heat Pump
Flooring Hardwood, Laminate
Fireplaces Type Brick, Living Room
Fireplace Yes
Window Features Insulated Windows
Appliance Electric Range
Heat Source Heat Pump, Propane
Laundry Electric Dryer Hookup, Washer Hookup
Exterior
Garage Asphalt, Detached
Garage Spaces 2.0
View Mountain(s), Creek/Stream
Roof Type Shingle
Topography See Remarks
Porch Enclosed, Rear Porch
Parking Type Asphalt, Detached
Total Parking Spaces 2
Building
Entry Level Two
Foundation Concrete Perimeter
Sewer Septic Tank
Water Well
Architectural Style Colonial
Structure Type Aluminum Siding
New Construction No
Schools
Elementary Schools Duff-Pattnsvlle
Middle Schools Rye Cove
High Schools Rye Cove
Others
Senior Community No
Tax ID 56-(13)-3
Acceptable Financing Cash, Conventional, VA Loan
Listing Terms Cash, Conventional, VA Loan
Read Less
Bought with Teresa Fannon • Fannon Land & Auction
GET MORE INFORMATION




