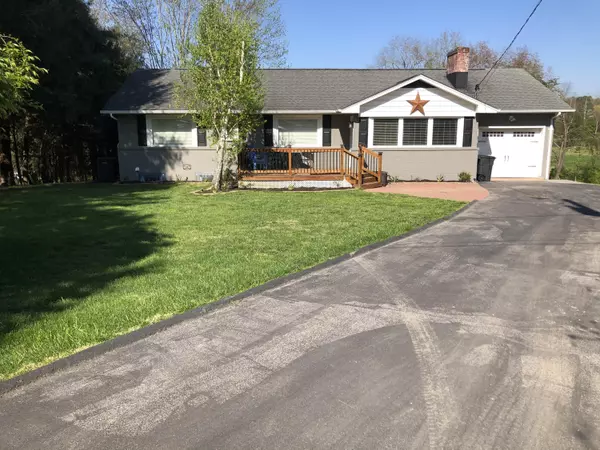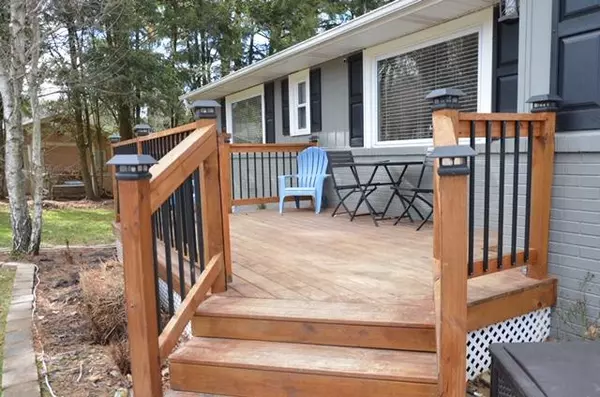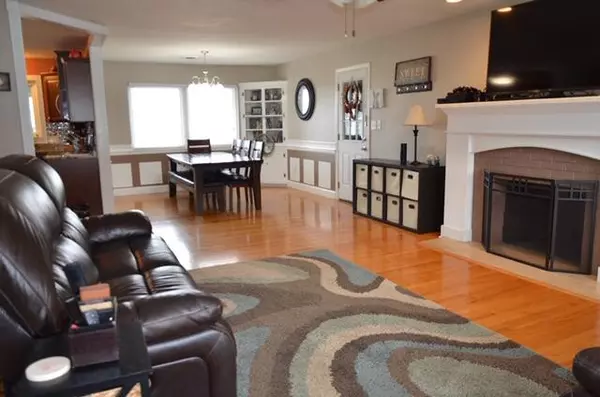For more information regarding the value of a property, please contact us for a free consultation.
21322 Cavalier Drive CIR Bristol, VA 24202
Want to know what your home might be worth? Contact us for a FREE valuation!

Our team is ready to help you sell your home for the highest possible price ASAP
Key Details
Sold Price $240,000
Property Type Single Family Home
Sub Type Single Family Residence
Listing Status Sold
Purchase Type For Sale
Square Footage 3,488 sqft
Price per Sqft $68
Subdivision Lowry Hills
MLS Listing ID 9903579
Sold Date 10/15/20
Style Ranch
Bedrooms 4
Full Baths 3
Total Fin. Sqft 3488
Originating Board Tennessee/Virginia Regional MLS
Year Built 1963
Lot Size 1.400 Acres
Acres 1.4
Lot Dimensions lots 15&16
Property Description
Great Location in a desirable subdivision Lowery Hills and sits on 1.4 acres in a CUD-DE-SAC. This beautiful totally remodeled home has over 3,400 Finished Sq. Ft. Main level offers a beautiful kitchen with stainless steel appliances, granite countertops and lots of cabinets and tile floor, Large open dining room and living room with fireplace. Hardwood floors throughout. Master on main with walk-in closet & full bath w/tile shower. Two other bedrooms with hardwood floors and remodeled hall bath. Office off kitchen surrounded by windows & door leading onto a nice deck to back yard. Garage with storage and perfect to unload your car right to the kitchen. Basement with full kitchen large den with workout rm & gas log fireplace, large bedroom w/walk-in closet, laundry room, full bath and storage room /or perfect for our 4 legged family members with a doggie door to back yard. Seller offering a one year home warranty BACK ON MARKET! NO FAULTY OF SELLER or home inspection & Radon test GOOD!
Location
State VA
County Washington
Community Lowry Hills
Area 1.4
Zoning R1
Direction From Bristol exit 7 turn left onto Old Airport Rd , right onto Rt 11 , Right onto lowery Hills, Follow Old Dominion turn left on Wilderness, Left onto Cavalier Circle
Rooms
Other Rooms Storage
Basement Finished, Full
Interior
Interior Features Primary Downstairs, Built-in Features, Granite Counters, Pantry, Remodeled, Tile Counters
Heating Electric, Fireplace(s), Heat Pump, Propane, Wood, Electric
Cooling Heat Pump
Flooring Ceramic Tile, Hardwood, Laminate
Fireplaces Number 1
Fireplaces Type Den, Gas Log, Living Room
Fireplace Yes
Window Features Insulated Windows
Appliance Dishwasher, Electric Range, Microwave, Refrigerator
Heat Source Electric, Fireplace(s), Heat Pump, Propane, Wood
Exterior
Parking Features RV Access/Parking, Deeded, Asphalt, Garage Door Opener
Community Features Sidewalks
Utilities Available Cable Connected
Amenities Available Landscaping
Roof Type Shingle
Topography Bottom Land, Cleared, Level
Porch Deck, Front Porch, Rear Patio
Building
Sewer Septic Tank
Water Public
Architectural Style Ranch
Structure Type Aluminum Siding,Brick
New Construction No
Schools
Elementary Schools High Point
Middle Schools Wallace
High Schools John S. Battle
Others
Senior Community No
Tax ID 142b1 3 15,16
Acceptable Financing Cash, Conventional, FHA, USDA Loan, VA Loan, VHDA
Listing Terms Cash, Conventional, FHA, USDA Loan, VA Loan, VHDA
Read Less
Bought with TANYA UPTON • Highlands Realty, Inc. Abingdon



