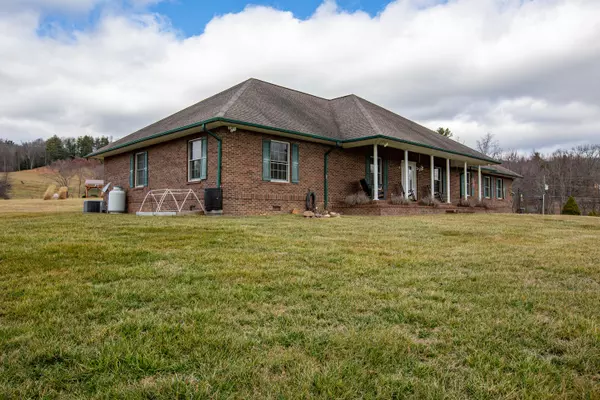For more information regarding the value of a property, please contact us for a free consultation.
153 Swift Hollow LN Mountain City, TN 37683
Want to know what your home might be worth? Contact us for a FREE valuation!

Our team is ready to help you sell your home for the highest possible price ASAP
Key Details
Sold Price $300,000
Property Type Single Family Home
Sub Type Single Family Residence
Listing Status Sold
Purchase Type For Sale
Square Footage 2,598 sqft
Price per Sqft $115
MLS Listing ID 9903365
Sold Date 11/09/20
Style Ranch
Bedrooms 3
Full Baths 3
Total Fin. Sqft 2598
Originating Board Tennessee/Virginia Regional MLS
Year Built 2002
Lot Size 3.890 Acres
Acres 3.89
Lot Dimensions 3.89 acres
Property Description
1 YR HOME WARRANTY OFFERED!! This lovely and spacious brick ranch with beautiful mountain and creek views welcomes you with its 14ft. cathedral and vaulted wood ceilings, stone fireplace, hardwood flooring and more! This home offers 3 spacious bedrooms, a bonus room, and 3 bathrooms, with the master on the main level. From the cabinet space in the cozy kitchen to the large yard with a fire pit, apple trees & blueberry bushes, there is plenty of space for everyone. Come see this beautiful home today and all it has to offer!
Location
State TN
County Johnson
Area 3.89
Zoning Res
Direction From I-26E, take exit 27 for Okolona Rd., L at ramp, L onto S Roan St., R onto Okolona Rd., R onto TN361 E for 6.4 mi, R onto TN361E fo 2.5 mi, L onto US 19E N, R onto Hwy67W E for 25 mi, L onto Swift Hollow Rd, L onto Swift Hollow Ln, see home on L
Rooms
Basement Crawl Space
Interior
Interior Features Primary Downstairs, Entrance Foyer, Garden Tub, Utility Sink, Walk-In Closet(s)
Heating Fireplace(s), Heat Pump, Propane
Cooling Heat Pump
Flooring Ceramic Tile, Hardwood
Fireplaces Number 1
Fireplaces Type Living Room, Stone
Fireplace Yes
Window Features Double Pane Windows
Appliance Dishwasher, Electric Range, Microwave, Refrigerator
Heat Source Fireplace(s), Heat Pump, Propane
Exterior
Exterior Feature Garden, Outdoor Fireplace
Parking Features Deeded, Asphalt, Attached, Garage Door Opener
Garage Spaces 2.0
Utilities Available Cable Available
Amenities Available Landscaping
View Mountain(s), Creek/Stream
Roof Type Asphalt
Topography Level, Sloped
Porch Covered, Front Porch, Patio, Rear Porch
Total Parking Spaces 2
Building
Entry Level One
Sewer Septic Tank
Water Public
Architectural Style Ranch
Structure Type Brick
New Construction No
Schools
Elementary Schools Doe
Middle Schools Johnson Co
High Schools Johnson Co
Others
Senior Community No
Tax ID 046 087.02
Acceptable Financing Cash, Conventional, FHA, VA Loan
Listing Terms Cash, Conventional, FHA, VA Loan
Read Less
Bought with Landon Morrison • Evans & Evans Real Estate



