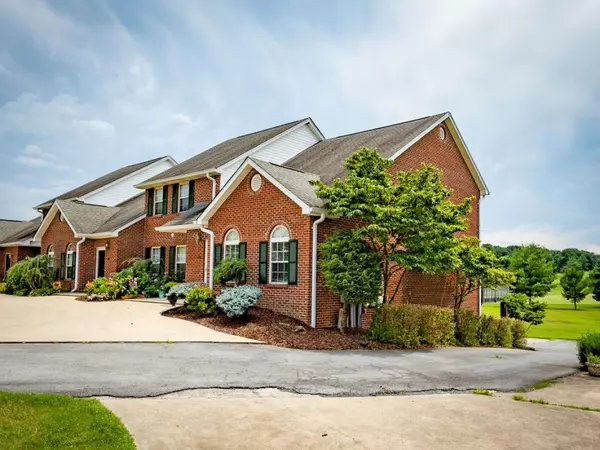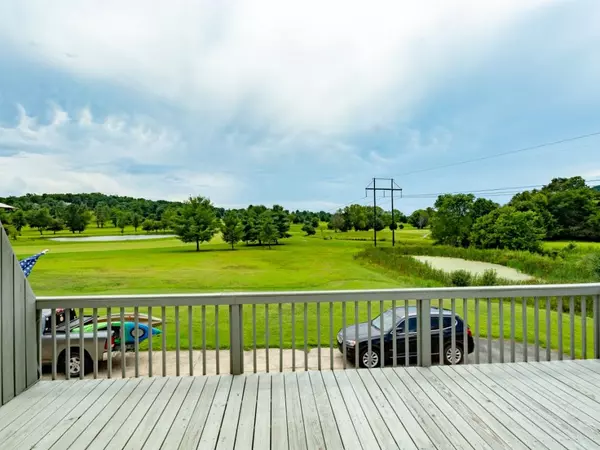For more information regarding the value of a property, please contact us for a free consultation.
111 Eagle View Prvt DR #111 Blountville, TN 37617
Want to know what your home might be worth? Contact us for a FREE valuation!

Our team is ready to help you sell your home for the highest possible price ASAP
Key Details
Sold Price $169,900
Property Type Condo
Sub Type Condominium
Listing Status Sold
Purchase Type For Sale
Square Footage 1,520 sqft
Price per Sqft $111
Subdivision Tri Cities Golf Villas
MLS Listing ID 424766
Sold Date 10/21/20
Bedrooms 3
Full Baths 2
HOA Fees $150
Total Fin. Sqft 1520
Originating Board Tennessee/Virginia Regional MLS
Year Built 1996
Property Description
** Enjoy your morning coffee or a relaxing evening meal on the back deck of this lovely end unit, all the while taking in the beautiful scenic views of the golf course and water. On the main level, you'll find the master bedroom with trey ceiling, bathroom, a spacious open living room, an adjacent dining area with bay window and lots impressive crown moulding and accent trim work. The kitchen has a large pantry with washer/dryer hookups if owner does not wish to have them in the basement. Upstairs on the second level, you'll find two more generous sized bedrooms, bathroom and a huge walk-in hall closet for extra storage. In the basement, you'll find more area for storage plus a 2 car drive under garage. Tri City Golf Villas are in a very convenient location to Bristol, Johnson City or Kingsport.****-Year Built, Acreage, Zoning & Sq-ft taken from Tax Records & have not been verified. Schools have not been verified. Buyer or Buyer's agent to verify all info.-**
Location
State TN
County Sullivan
Community Tri Cities Golf Villas
Direction South on Volunteer Pkwy/11E exit at 394. Turn right onto Hwy 394. Left onto Feathers Chapel Rd. Left onto Eagle view Pvt Dr. Unit is on right (on golf course side of the complex)
Rooms
Basement Walk-Out Access
Primary Bedroom Level First
Interior
Heating Central
Cooling Central Air
Flooring Carpet, Ceramic Tile, Hardwood
Appliance Dishwasher, Range
Heat Source Central
Exterior
Garage Attached
Garage Spaces 2.0
Community Features Golf
View Water, Golf Course
Roof Type Shingle
Topography Other
Porch Back, Deck
Parking Type Attached
Total Parking Spaces 2
Building
Entry Level Two
Sewer Public Sewer
Water Public
Structure Type Brick
Schools
Elementary Schools Avoca
Middle Schools Vance
High Schools Tennessee
Others
Senior Community No
Tax ID 066k B 013.10
Acceptable Financing Cash, Conventional, VA Loan
Listing Terms Cash, Conventional, VA Loan
Read Less
Bought with Gail Oliver • REMAX Checkmate, Inc. Realtors
GET MORE INFORMATION




