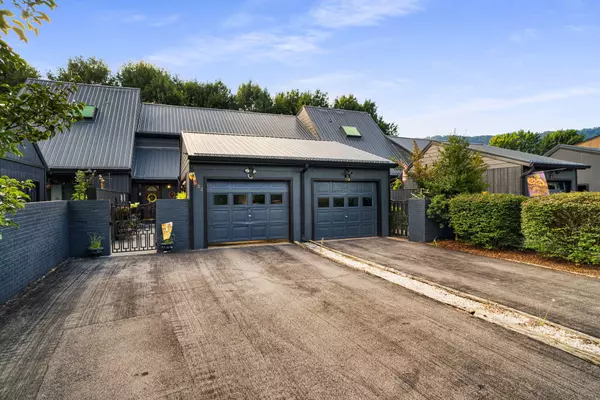For more information regarding the value of a property, please contact us for a free consultation.
532 Fleetwood CT #D Kingsport, TN 37660
Want to know what your home might be worth? Contact us for a FREE valuation!

Our team is ready to help you sell your home for the highest possible price ASAP
Key Details
Sold Price $165,000
Property Type Condo
Sub Type Condominium
Listing Status Sold
Purchase Type For Sale
Square Footage 2,560 sqft
Price per Sqft $64
Subdivision Ridgefields Commons
MLS Listing ID 426475
Sold Date 11/11/20
Style Contemporary,PUD
Bedrooms 2
Full Baths 3
Half Baths 1
HOA Fees $115
Total Fin. Sqft 2560
Originating Board Tennessee/Virginia Regional MLS
Year Built 1981
Property Description
You don't want to miss out on this 2 or 3 bedroom, 3.5 bath, tri-level home in the perfect location. Main level features include: living room, kitchen & dining room/den. Large family room or additional bedroom located in the finished basement with a fireplace and full bath. Two bedrooms each with their own full bath upstairs. Enjoy the beautiful view from the newly rebuilt entry level deck that has been widened with new rails and privacy walls. Brand new carpet throughout and luxury vinyl tile in upstairs baths. Condo facilities include a community pool, two tennis courts, clubhouse, and beautiful grounds. Listing Agent is relative of seller. Buyer *& Buyers agent to verify all info. New paint as of 8/12/2020: the entire condo has been re-painted, besides upper bedrooms. Come see for yourself!
Location
State TN
County Sullivan
Community Ridgefields Commons
Zoning Rs
Direction From Netherland Inn Rd. turn onto Ridgefields Rd., go left at the circle onto Fleetwood Dr., then turn left onto Fleetwood Ct., Unit D is on the right. Building unit No. located above garage.
Rooms
Basement Full, Walk-Out Access
Primary Bedroom Level Second
Interior
Interior Features Laminate Counters
Heating Electric, Heat Pump, Electric
Cooling Heat Pump
Flooring Carpet, Laminate, Vinyl
Fireplaces Number 1
Fireplaces Type Basement
Fireplace Yes
Window Features Insulated Windows
Appliance Dishwasher, Disposal, Electric Range, Trash Compactor
Heat Source Electric, Heat Pump
Exterior
Exterior Feature Balcony, Garden, Tennis Court(s)
Garage Detached
Garage Spaces 1.0
Pool Community
Community Features Sidewalks, Clubhouse
Utilities Available Cable Connected
Roof Type Metal
Topography Level, Sloped
Porch Balcony, Covered, Rear Patio
Parking Type Detached
Total Parking Spaces 1
Building
Entry Level Two
Sewer Public Sewer
Water Public
Architectural Style Contemporary, PUD
Structure Type Wood Siding
New Construction No
Schools
Elementary Schools Washington-Kingsport City
Middle Schools Sevier
High Schools Dobyns Bennett
Others
Senior Community No
Tax ID 045n B 005.00
Acceptable Financing Cash, Conventional, VA Loan
Listing Terms Cash, Conventional, VA Loan
Read Less
Bought with Carla Dunn • Premier Homes & Properties
GET MORE INFORMATION




