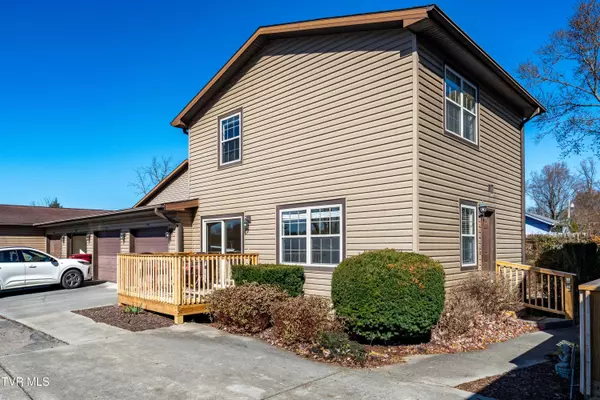518-D Pilgrim CT #D Johnson City, TN 37601

UPDATED:
Key Details
Property Type Condo
Sub Type Condominium
Listing Status Active
Purchase Type For Sale
Square Footage 1,056 sqft
Price per Sqft $160
Subdivision Plymouth Rock
MLS Listing ID 9988704
Style Townhouse
Bedrooms 2
Full Baths 1
Half Baths 1
HOA Fees $300/mo
HOA Y/N Yes
Total Fin. Sqft 1056
Year Built 2007
Property Sub-Type Condominium
Source Tennessee/Virginia Regional MLS
Property Description
Plymouth Rock condo association takes care of the grounds and the exterior maintenance of the buildings, including the roof making home ownership here relatively easy.
Entrance to the condo is on the side of the building. Main floor features living room, dining room (with sliding glass door to the front porch) and galley kitchen. The door to the garage and the basement are located on the far end of the kithchen. Also on the main floor are a laundry closet and a half bath. The upstairs has two bedrooms and a full bath.
Location
State TN
County Carter
Community Plymouth Rock
Zoning R
Direction Traveling south on S. Roan Street turn left onto Mayflower rd. Travel .8 miles to Pilgrim Court. Turn left into the complex and head straight to the back. 518 is directly behind the tennis court and unit D is on the right. The end unit.
Rooms
Other Rooms Tennis Court(s)
Basement Block, Concrete, Partially Finished, Walk-Out Access
Interior
Heating Central
Cooling Central Air
Flooring Carpet, Ceramic Tile, Concrete, Vinyl
Window Features Double Pane Windows
Appliance Built-In Electric Oven
Heat Source Central
Laundry Electric Dryer Hookup, Washer Hookup
Exterior
Parking Features Asphalt, Attached, Garage Door Opener
Pool Community
Utilities Available Cable Available
Roof Type Shingle
Topography Level
Porch Front Porch
Building
Story 2
Entry Level Two
Foundation Block
Sewer Public Sewer
Water Public
Architectural Style Townhouse
Level or Stories 2
Structure Type Vinyl Siding
New Construction No
Schools
Elementary Schools Mountain View
Middle Schools Indian Trail
High Schools Science Hill
Others
Senior Community No
Tax ID 055j D 031.00
Acceptable Financing Cash, Conventional, VA Loan
Listing Terms Cash, Conventional, VA Loan
GET MORE INFORMATION




