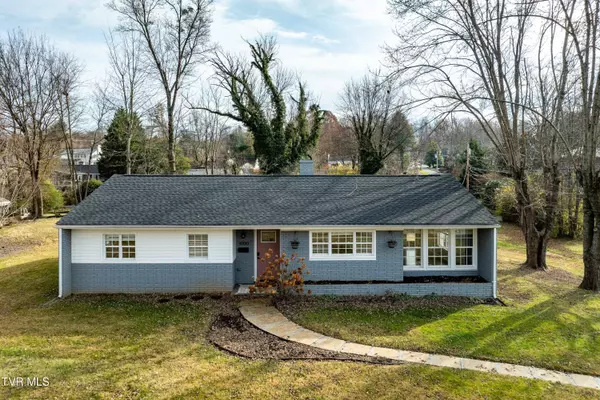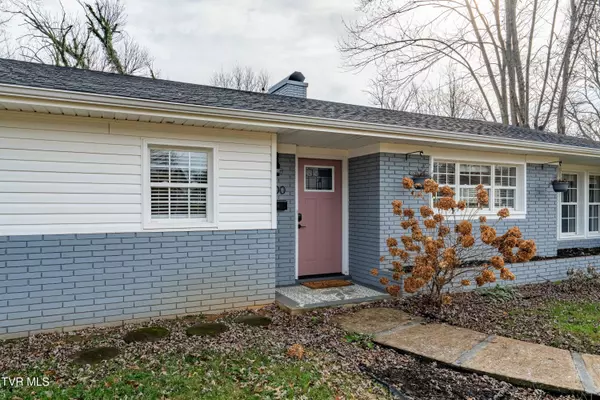1000 Althea ST Johnson City, TN 37601

UPDATED:
Key Details
Property Type Single Family Home
Sub Type Single Family Residence
Listing Status Active
Purchase Type For Sale
Square Footage 1,380 sqft
Price per Sqft $235
Subdivision Oakland Gardens
MLS Listing ID 9988648
Style Ranch
Bedrooms 3
Full Baths 1
HOA Y/N No
Total Fin. Sqft 1380
Year Built 1960
Lot Size 0.430 Acres
Acres 0.43
Lot Dimensions 90 x 200
Property Sub-Type Single Family Residence
Source Tennessee/Virginia Regional MLS
Property Description
Retreat into one of the three bedrooms down the hall and enjoy an updated bathroom as well as ample attic space for storage.
Outdoor living is made simple with the covered back porch. Host guests around the firepit and store extra yard tools in the shed to take care of the low maintenance yard.
With this unbeatable location, you're near one of Johnson City's bustling shopping and dining centers and just minutes from Downtown, Civitan and Rotary Park and Fairmont Elementary School.
Buyer/Buyer's agent to verify all information herein.
Location
State TN
County Washington
Community Oakland Gardens
Area 0.43
Zoning Residential
Direction From interstate E Oakland Ave, turn onto Althea St. Home will be on the left.
Rooms
Other Rooms Shed(s), Storage
Interior
Interior Features Kitchen Island, Open Floorplan, Remodeled
Heating Heat Pump
Cooling Heat Pump
Flooring Luxury Vinyl, Tile
Appliance Dishwasher, Range, Refrigerator
Heat Source Heat Pump
Exterior
Parking Features Driveway, Shared Driveway
Roof Type Shingle
Topography Level
Porch Back, Front Porch, Porch
Building
Foundation Slab
Sewer Public Sewer
Water Public
Architectural Style Ranch
Structure Type Brick
New Construction No
Schools
Elementary Schools Fairmont
Middle Schools Indian Trail
High Schools Science Hill
Others
Senior Community No
Tax ID 038k C 009.00
Acceptable Financing Cash, Conventional, FHA, VA Loan
Listing Terms Cash, Conventional, FHA, VA Loan
GET MORE INFORMATION




