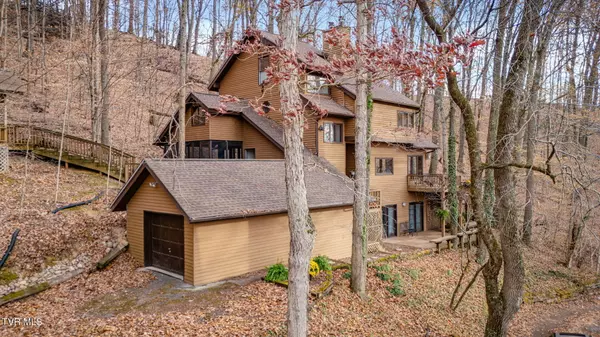690 Buttermilk RD Blountville, TN 37617

UPDATED:
Key Details
Property Type Single Family Home
Sub Type Single Family Residence
Listing Status Active
Purchase Type For Sale
Square Footage 2,740 sqft
Price per Sqft $164
Subdivision Not In Subdivision
MLS Listing ID 9988600
Style Contemporary
Bedrooms 3
Full Baths 3
Half Baths 1
HOA Y/N No
Total Fin. Sqft 2740
Year Built 1977
Lot Size 2.800 Acres
Acres 2.8
Lot Dimensions See acres
Property Sub-Type Single Family Residence
Source Tennessee/Virginia Regional MLS
Property Description
Location
State TN
County Sullivan
Community Not In Subdivision
Area 2.8
Zoning Res
Direction If you place 671 Buttermilk in your GPS the home is on the opposite side up the driveway. I81 to exit 63, Airport Exit. Turn towards water tower. Turn left on Pearl, left on Rocky Branch, then right on Buttermilk. House on right
Rooms
Basement Finished
Primary Bedroom Level Second
Interior
Interior Features Balcony, Granite Counters, Kitchen/Dining Combo, Pantry, Walk-In Closet(s)
Heating Central, Heat Pump
Cooling Central Air
Flooring Carpet, Hardwood
Fireplaces Number 2
Fireplaces Type Primary Bedroom, Den
Fireplace Yes
Window Features Double Pane Windows
Appliance Electric Range, Refrigerator
Heat Source Central, Heat Pump
Laundry Electric Dryer Hookup, Washer Hookup
Exterior
Exterior Feature Balcony
Parking Features Asphalt
Roof Type Shingle
Topography Rolling Slope, Wooded
Building
Foundation Block
Sewer Private Sewer, Septic Tank
Water Private, Well
Architectural Style Contemporary
Structure Type Wood Siding
New Construction No
Schools
Elementary Schools Indian Springs
Middle Schools Sullivan Central Middle
High Schools West Ridge
Others
Senior Community No
Tax ID 078 038.00
Acceptable Financing Cash, Conventional, FHA, USDA Loan, VA Loan
Listing Terms Cash, Conventional, FHA, USDA Loan, VA Loan
GET MORE INFORMATION




