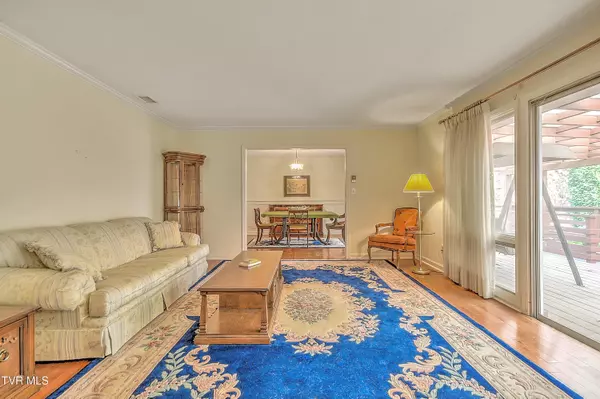1900 Northwood DR Johnson City, TN 37601

UPDATED:
Key Details
Property Type Single Family Home
Sub Type Single Family Residence
Listing Status Active
Purchase Type For Sale
Square Footage 2,930 sqft
Price per Sqft $170
Subdivision Mountcastle Hills
MLS Listing ID 9988287
Style Traditional
Bedrooms 4
Full Baths 3
HOA Y/N No
Total Fin. Sqft 2930
Year Built 1968
Lot Size 0.820 Acres
Acres 0.82
Lot Dimensions 2 lots
Property Sub-Type Single Family Residence
Source Tennessee/Virginia Regional MLS
Property Description
Welcome to this beautiful one-owner home in the sought-after Mountcastle Hills neighborhood—where comfort, space, and charm come together!
Step inside to find gleaming hardwood floors, bright and airy layout that opens up to a covered back patio. Five spacious bedrooms with three full baths. Enjoy not one, but two inviting den areas—upstairs and downstairs—ideal for movie nights, home offices, or hobby spaces. The finished basement features a private entrance, making it a natural fit for a mother-in-law suite, rental, or guest retreat.
The large covered back patio overlooks a beautiful yard—perfect for summer barbecues and quiet evenings outdoors. There's also a two-car garage and a workshop area for your projects and storage needs.
BONUS: This home includes an extra lot in the price, offering even more room to expand or enjoy extra privacy!
All of this in a quiet, well-established neighborhood close to schools, shopping, and parks. The possibilities are endless - extra rooms downstairs can be converted into bedrooms.
Don't miss this rare find in Mountcastle Hills—schedule your private tour today!
Location
State TN
County Washington
Community Mountcastle Hills
Area 0.82
Zoning R
Direction Frorn Mountcastle in Johnson City, turn onto Christian Lane, left on Sherwood, and then right on Northwood. Home is on the left.
Rooms
Basement Partially Finished
Interior
Interior Features Bar, Built-in Features, Eat-in Kitchen, Kitchen Island
Heating Heat Pump
Cooling Central Air
Flooring Carpet, Hardwood
Fireplaces Number 1
Fireplaces Type Basement, Brick, Den
Fireplace Yes
Appliance Cooktop, Dishwasher, Microwave, Refrigerator
Heat Source Heat Pump
Laundry Electric Dryer Hookup, Washer Hookup
Exterior
Parking Features Driveway, Garage Door Opener
Garage Spaces 2.0
Amenities Available Landscaping
Roof Type Shingle
Topography Level
Porch Back, Covered, Porch, Wrap Around, See Remarks
Total Parking Spaces 2
Building
Story 2
Sewer Public Sewer
Water Public
Architectural Style Traditional
Level or Stories 2
Structure Type Brick
New Construction No
Schools
Elementary Schools Fairmont
Middle Schools Indian Trail
High Schools Science Hill
Others
Senior Community No
Tax ID 038o D 043.00
Acceptable Financing Cash, Conventional, FHA
Listing Terms Cash, Conventional, FHA
GET MORE INFORMATION




