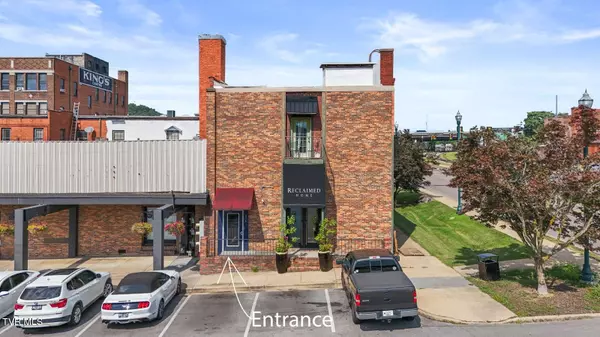414 Roan ST #202 Johnson City, TN 37601

UPDATED:
Key Details
Property Type Condo
Sub Type Condominium
Listing Status Active
Purchase Type For Sale
Square Footage 1,129 sqft
Price per Sqft $353
Subdivision Not In Subdivision
MLS Listing ID 9986868
Style Other
Bedrooms 2
Full Baths 2
HOA Fees $50/mo
HOA Y/N Yes
Total Fin. Sqft 1129
Year Built 1916
Property Sub-Type Condominium
Source Tennessee/Virginia Regional MLS
Property Description
Experience modern comfort in a piece of Johnson City's history. Built in 1916, this beautifully preserved building blends classic character with contemporary updates. This stunning 2-bedroom, 2-bath condo is located in the heart of downtown—just steps from restaurants, shopping, and entertainment.
Inside, you'll find a recently renovated kitchen and bathrooms, new hardwood floors, quartz countertops, modern lighting, and updated fixtures throughout. Major improvements include a new AC unit (2023), new water heater (2024), new windows (2023), new kitchen appliances, and an elastomeric roof coating (2025) for added protection. Washer and dryer convey with the property.
Enjoy the rare opportunity to live in a historic 1916 building while enjoying all the conveniences of modern downtown living!
All information pulled from CRS Tax Data. Buyer and buyer's agent to verify all information.
Location
State TN
County Washington
Community Not In Subdivision
Zoning R1
Direction From I-26, take Exit 24 (US-321/State of Franklin Rd). Turn left onto W State of Franklin Rd, then left onto S Roan St toward downtown. Property at 414 S Roan St on left. Enter main door, go upstairs, and continue straight down hallway.
Rooms
Other Rooms Storage
Interior
Interior Features Eat-in Kitchen, Remodeled, Whirlpool
Heating Central, Electric, Electric
Cooling Central Air
Flooring Hardwood, Tile
Fireplaces Number 1
Fireplaces Type Gas Log, Great Room
Equipment Intercom
Fireplace Yes
Window Features Double Pane Windows
Appliance Built-In Gas Oven, Dryer, Microwave, Refrigerator, Washer
Heat Source Central, Electric
Laundry Electric Dryer Hookup, Washer Hookup
Exterior
Parking Features Asphalt
Community Features Sidewalks
Utilities Available Electricity Connected, Sewer Connected, Water Connected
Roof Type Built-Up
Topography Other
Building
Entry Level One
Sewer Public Sewer
Water Public
Architectural Style Other
Structure Type Brick
New Construction No
Schools
Elementary Schools South Side
Middle Schools Liberty Bell
High Schools Science Hill
Others
Senior Community No
Tax ID 046m F 001.00
Acceptable Financing Cash, Conventional, FHA, USDA Loan, VA Loan
Listing Terms Cash, Conventional, FHA, USDA Loan, VA Loan
GET MORE INFORMATION




