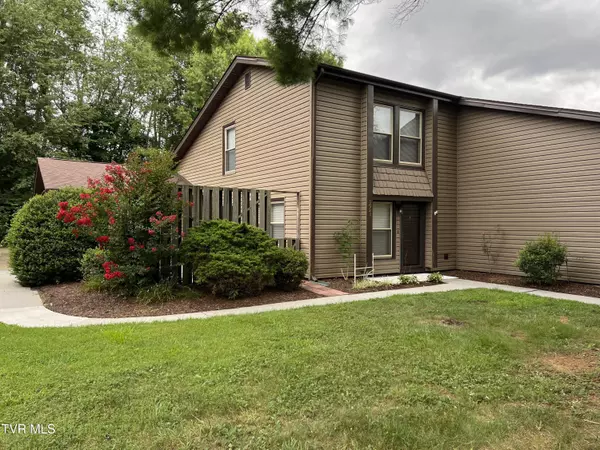502 Pilgrim Court #B Johnson City, TN 37601
UPDATED:
Key Details
Property Type Condo
Sub Type Condominium
Listing Status Pending
Purchase Type For Sale
Square Footage 1,056 sqft
Price per Sqft $160
Subdivision Plymouth Rock
MLS Listing ID 9984056
Style Townhouse
Bedrooms 2
Full Baths 1
Half Baths 1
HOA Fees $300/mo
HOA Y/N Yes
Total Fin. Sqft 1056
Year Built 1979
Property Sub-Type Condominium
Source Tennessee/Virginia Regional MLS
Property Description
Location
State TN
County Carter
Community Plymouth Rock
Zoning R
Direction From I26 take Exit24 onto University Parkway. take left to South Roan Street. Turn Left onto Plymouth Road. Condo on Right.
Interior
Interior Features Laminate Counters, Remodeled
Heating Heat Pump
Cooling Heat Pump
Flooring Carpet, Laminate
Appliance Dishwasher, Dryer, Electric Range, Refrigerator, Washer
Heat Source Heat Pump
Laundry Electric Dryer Hookup, Washer Hookup
Exterior
Garage Spaces 1.0
Pool Community
Amenities Available Landscaping
Roof Type Shingle
Topography Level
Porch Side Porch
Total Parking Spaces 1
Building
Entry Level Two
Foundation Slab
Sewer Public Sewer
Water Public
Architectural Style Townhouse
Structure Type Vinyl Siding
New Construction No
Schools
Elementary Schools Mountain View
Middle Schools Indian Trail
High Schools Science Hill
Others
Senior Community No
Tax ID 055j D 031.02 002
Acceptable Financing Cash, Conventional
Listing Terms Cash, Conventional



