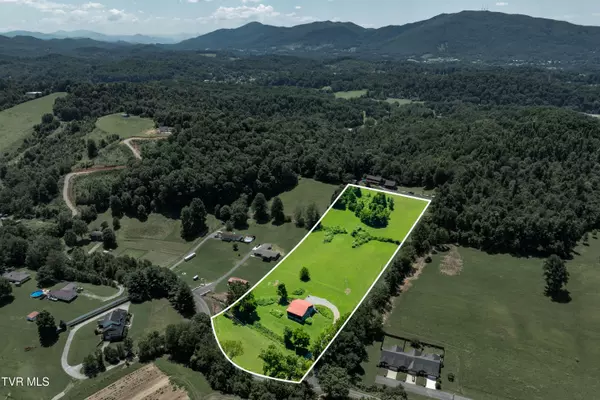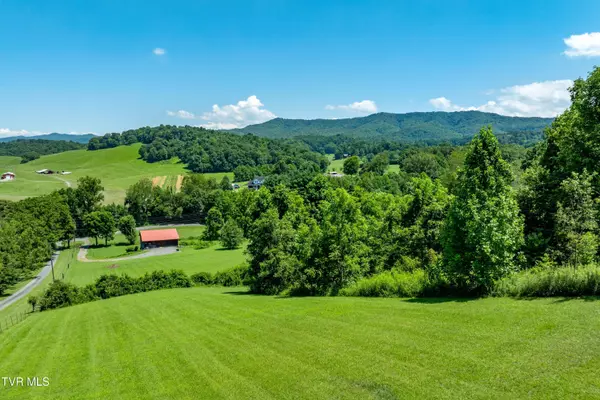366 Toll Branch RD Johnson City, TN 37601
UPDATED:
Key Details
Property Type Single Family Home
Sub Type Single Family Residence
Listing Status Active
Purchase Type For Sale
Square Footage 1,560 sqft
Price per Sqft $327
Subdivision Not Listed
MLS Listing ID 9984046
Style Barndominium
Bedrooms 2
Full Baths 2
HOA Y/N No
Total Fin. Sqft 1560
Year Built 2005
Lot Size 5.390 Acres
Acres 5.39
Lot Dimensions 300 x 850
Property Sub-Type Single Family Residence
Source Tennessee/Virginia Regional MLS
Property Description
Barn Conversion on 5+ Rolling Acres with Stunning Views
Don't miss your chance to tour this unique barndominium with endless possibilities! Nestled on over 5 gently rolling acres, this well-built structure blends rustic charm with modern living potential.
The upper level has been thoughtfully converted into a 2-bedroom, 2-bath apartment featuring an open floor plan connecting the spacious kitchen and great room. Large windows fill the space with natural light while offering panoramic views of the scenic countryside.
The main level still offers ample unfinished space, providing an opportunity to expand your living area or customize it to fit your needs.
Downstairs, the original horse stalls and wide center aisle remain intact, perfect for equestrian enthusiasts, hobby farmers, or even car collectors seeking unique garage space. The barn's solid construction and versatile layout allow for a wide range of uses—whether you're envisioning a working farm, workshop, studio, or additional living quarters.
Bring your imagination and creativity—this is a rare opportunity to make a one-of-a-kind property truly your own. Enjoy country living with modern comforts, all just minutes from the conveniences of Johnson City. Buyer/Buyer's agent to verify all MLS info
Location
State TN
County Carter
Community Not Listed
Area 5.39
Zoning Agricultural
Direction Toll Branch Road
Rooms
Other Rooms Barn(s)
Interior
Interior Features Eat-in Kitchen, Granite Counters, Open Floorplan, Utility Sink
Heating Heat Pump
Cooling Heat Pump
Flooring Ceramic Tile, Hardwood, Laminate
Window Features Double Pane Windows
Appliance Dishwasher, Electric Range, Refrigerator
Heat Source Heat Pump
Laundry Electric Dryer Hookup, Washer Hookup
Exterior
Exterior Feature Garden
Garage Spaces 2.0
Roof Type Metal
Topography Pasture, Rolling Slope
Total Parking Spaces 2
Building
Lot Description Pasture
Foundation Block
Sewer Septic Tank
Water Public
Architectural Style Barndominium
Structure Type Wood Siding,See Remarks
New Construction No
Schools
Elementary Schools Happy Valley
Middle Schools Happy Valley
High Schools Happy Valley
Others
Senior Community No
Tax ID 064 008.10
Acceptable Financing Cash, Conventional
Listing Terms Cash, Conventional



