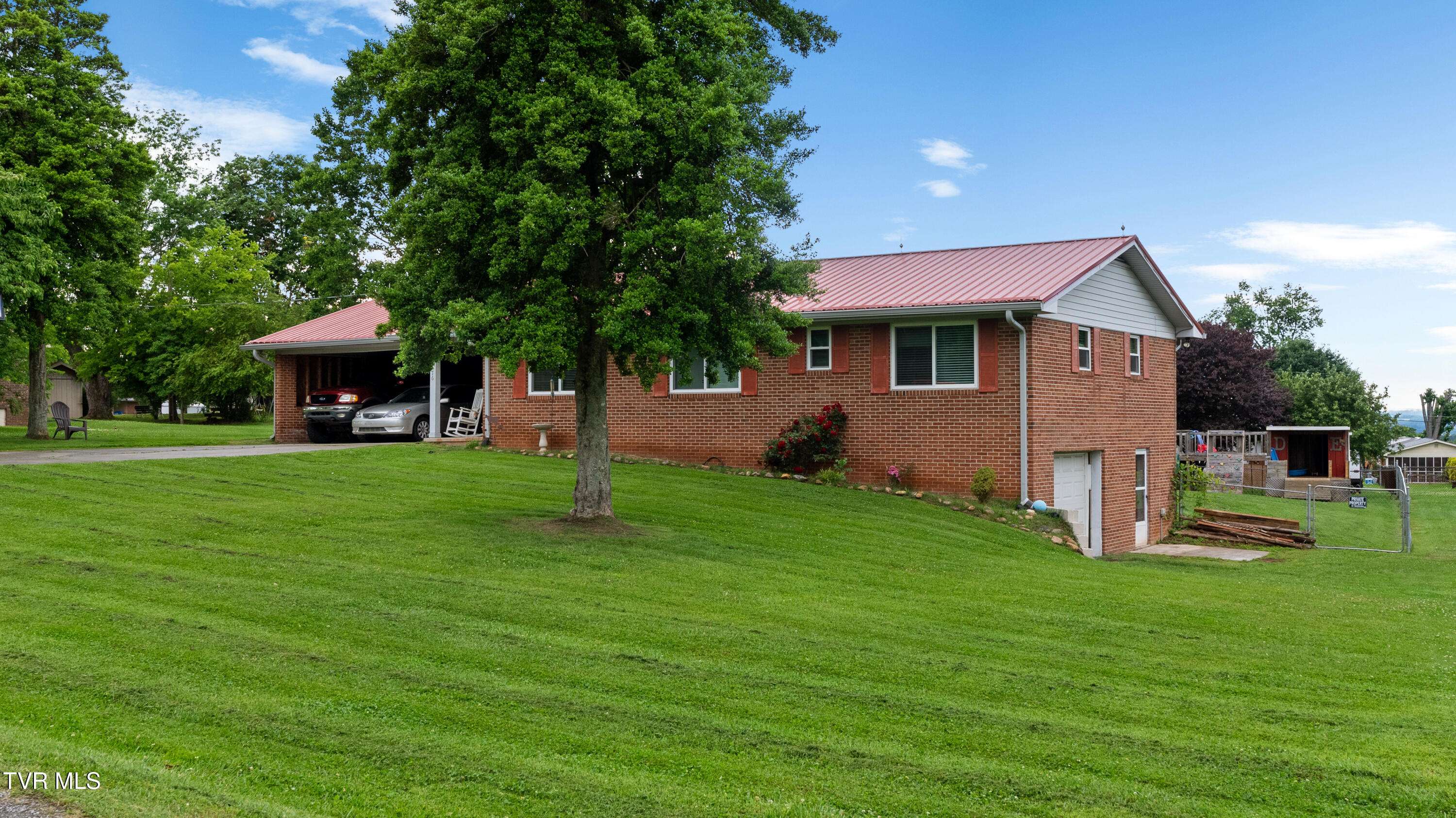6776 Rex DR Talbott, TN 37877
OPEN HOUSE
Sun Jun 22, 2:00pm - 4:00pm
UPDATED:
Key Details
Property Type Single Family Home
Sub Type Single Family Residence
Listing Status Active
Purchase Type For Sale
Square Footage 1,864 sqft
Price per Sqft $158
Subdivision Not Listed
MLS Listing ID 9981006
Style Ranch
Bedrooms 3
Full Baths 2
HOA Y/N No
Total Fin. Sqft 1864
Year Built 1974
Lot Size 0.350 Acres
Acres 0.35
Lot Dimensions 110X158.5 IRR
Property Sub-Type Single Family Residence
Source Tennessee/Virginia Regional MLS
Property Description
Location
State TN
County Hamblen
Community Not Listed
Area 0.35
Zoning Residential
Direction From W Andrew Johnson Hwy, Turn right onto Lakeshore Rd. Turn right onto Rex Dr. The home is on your left
Rooms
Basement Partially Finished
Interior
Interior Features Laminate Counters
Heating Heat Pump
Cooling Ceiling Fan(s), Heat Pump
Flooring Carpet, Hardwood, Luxury Vinyl, Vinyl
Appliance Dishwasher, Electric Range, Microwave, Refrigerator
Heat Source Heat Pump
Laundry Electric Dryer Hookup, Washer Hookup
Exterior
Parking Features Attached, Carport
Garage Spaces 1.0
Carport Spaces 2
Roof Type Metal
Topography Level
Porch Deck
Total Parking Spaces 1
Building
Entry Level Two
Sewer Septic Tank
Water Public
Architectural Style Ranch
Structure Type Brick
New Construction No
Schools
Elementary Schools Alpha
Middle Schools West View
High Schools Morristown West
Others
Senior Community No
Tax ID 047k A 024.00
Acceptable Financing Cash, Conventional, FHA, THDA, USDA Loan, VA Loan
Listing Terms Cash, Conventional, FHA, THDA, USDA Loan, VA Loan



