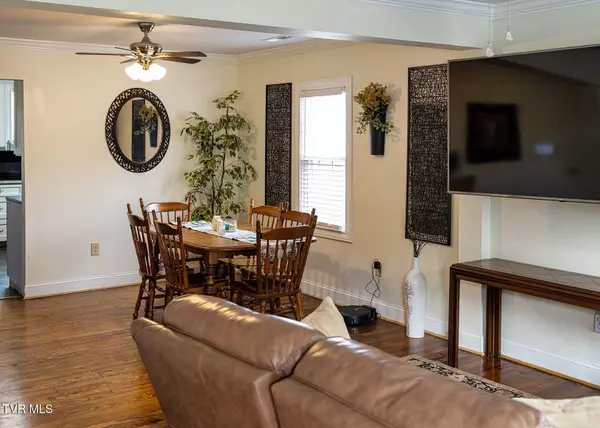603 Orleans ST Johnson City, TN 37601
UPDATED:
01/10/2025 07:46 PM
Key Details
Property Type Single Family Home
Sub Type Single Family Residence
Listing Status Pending
Purchase Type For Sale
Square Footage 1,038 sqft
Price per Sqft $226
Subdivision Not In Subdivision
MLS Listing ID 9974633
Style Ranch
Bedrooms 2
Full Baths 2
HOA Y/N No
Total Fin. Sqft 1038
Originating Board Tennessee/Virginia Regional MLS
Year Built 1950
Lot Size 6,969 Sqft
Acres 0.16
Lot Dimensions 50x140
Property Description
Please allow 24 hour notice for showings.
Location
State TN
County Washington
Community Not In Subdivision
Area 0.16
Zoning R4
Direction Take State of Franklin to Legion Street, Left Onto Orlean Street in 0.5 miles the home is on the left. Sign at road.
Rooms
Other Rooms Shed(s)
Basement Crawl Space
Interior
Interior Features Granite Counters, Remodeled
Heating Central, Heat Pump
Cooling Central Air, Heat Pump
Flooring Ceramic Tile, Hardwood
Window Features Double Pane Windows,Insulated Windows
Appliance Dishwasher, Electric Range, Refrigerator
Heat Source Central, Heat Pump
Laundry Electric Dryer Hookup, Washer Hookup
Exterior
Parking Features Driveway, Gravel
Utilities Available Electricity Connected, Sewer Connected, Water Connected
Roof Type Shingle
Topography Level, Sloped
Porch Back, Deck
Building
Entry Level One
Foundation Block
Sewer Public Sewer
Water Public
Architectural Style Ranch
Structure Type Stone Veneer,Vinyl Siding
New Construction No
Schools
Elementary Schools Mountain View
Middle Schools Liberty Bell
High Schools Science Hill
Others
Senior Community No
Tax ID 047i E 036.00
Acceptable Financing Cash, Conventional, FHA, VA Loan
Listing Terms Cash, Conventional, FHA, VA Loan



