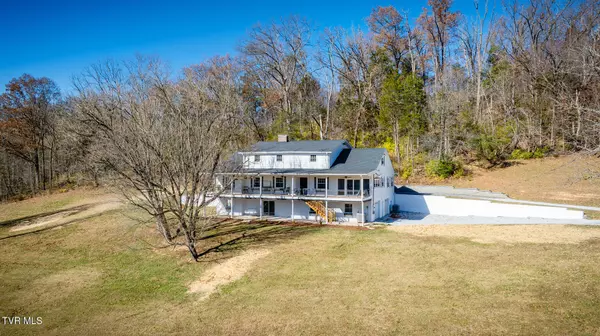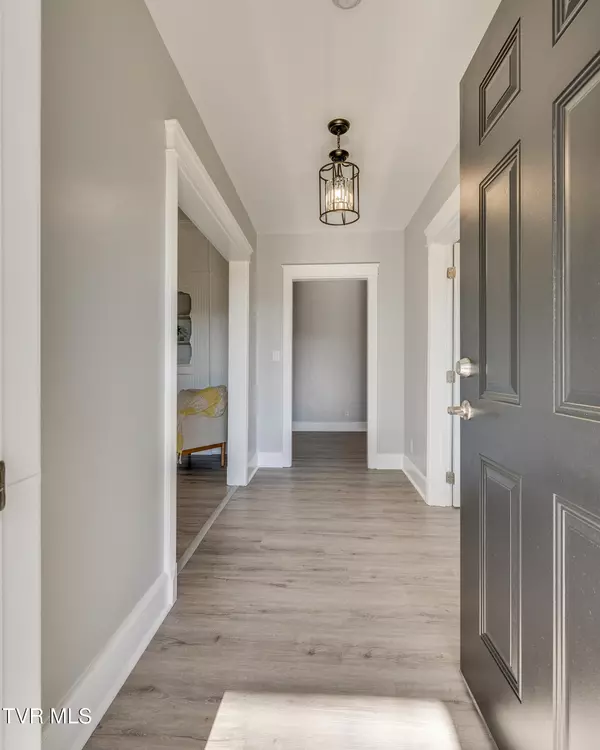194 Sparks RD Johnson City, TN 37601
UPDATED:
12/16/2024 11:30 AM
Key Details
Property Type Single Family Home
Sub Type Single Family Residence
Listing Status Active
Purchase Type For Sale
Square Footage 4,080 sqft
Price per Sqft $220
Subdivision Not In Subdivision
MLS Listing ID 9974292
Style Colonial
Bedrooms 4
Full Baths 3
HOA Y/N No
Total Fin. Sqft 4080
Originating Board Tennessee/Virginia Regional MLS
Year Built 1965
Lot Size 4.850 Acres
Acres 4.85
Lot Dimensions 4.85 acres
Property Description
Step inside to the living room that boasts elegant details in the built-in shelving & lovely fireplace. The fabulous kitchen is a chef's dream, featuring new GE appliances, custom cabinetry & granite countertops. The kitchen is open to the oversized dining room and is perfectly set up for entertaining & family dinners. The primary suite is a serene retreat offering a spa-like ambiance that invites you to unwind the moment you step through the door. The en suite bathroom gives a sense of tranquility with the walk-in shower that is a masterpiece in itself, the sleek marble wall offers an elegant timeless look & the double vanity elevates the space. On the main level you will also find 2 more large bedrooms, another lovely full bath, as well as laundry, a private office & sunroom that could double as a sitting area, game room or his and her office spaces.
The basement level offers even more space & versatility, featuring a fully equipped 2nd kitchen & living area ideal for multi-generational living or a lovely guest suite. With 3 additional rooms that could be used for bedrooms (but no windows) a full bath, & a 2nd laundry area.
The 2nd floor is a blank canvas framed and plumbed for 5 additional bedrooms & another full bathroom. This space offers limitless potential to create the home of your dreams.
This property truly has it all, Southern elegance, modern updates & plenty of room to grow. Don't miss your opportunity to own a piece of Southern charm with all the comforts of a totally renovated home!
Location
State TN
County Carter
Community Not In Subdivision
Area 4.85
Zoning Residential
Direction From Johnson City take 321 towards Elizabethton, turn left on Milligan Hwy, turn right on Happy Valley Rd, turn right on Sparks Rd., see sign on left.
Interior
Interior Features Built-in Features, Granite Counters, Remodeled
Heating Heat Pump
Cooling Heat Pump
Fireplaces Number 1
Fireplaces Type Living Room
Fireplace Yes
Appliance Dishwasher, Dryer, Electric Range, Microwave, Refrigerator, Washer
Heat Source Heat Pump
Laundry Electric Dryer Hookup, Washer Hookup
Exterior
Garage Spaces 2.0
Utilities Available Electricity Connected, Water Connected
View Mountain(s)
Roof Type Shingle
Topography Level, Part Wooded, Rolling Slope, Sloped
Porch Back, Covered, Deck, Front Porch
Total Parking Spaces 2
Building
Sewer Septic Tank
Water Public
Architectural Style Colonial
Structure Type Vinyl Siding
New Construction No
Schools
Elementary Schools Happy Valley
Middle Schools Happy Valley
High Schools Happy Valley
Others
Senior Community No
Tax ID 048i B 010.00
Acceptable Financing Cash, Conventional, FHA, VA Loan
Listing Terms Cash, Conventional, FHA, VA Loan



