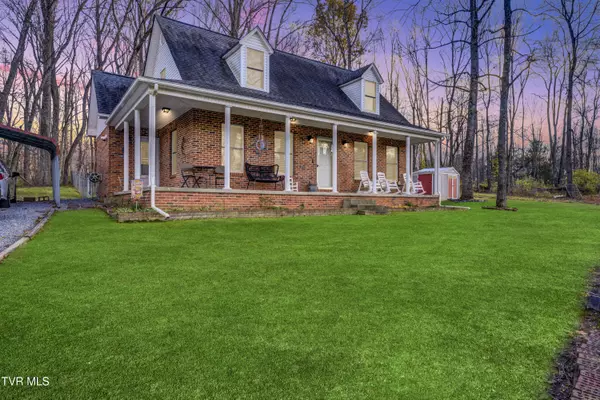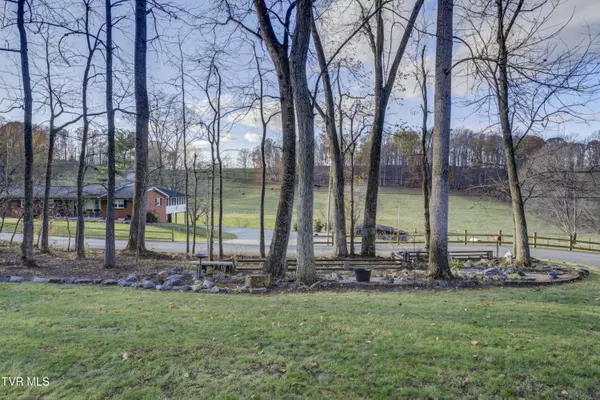140 Mcinturff LN Johnson City, TN 37604
OPEN HOUSE
Sun Jan 26, 2:00pm - 4:00pm
UPDATED:
01/23/2025 09:27 PM
Key Details
Property Type Single Family Home
Sub Type Single Family Residence
Listing Status Active
Purchase Type For Sale
Square Footage 1,992 sqft
Price per Sqft $188
Subdivision Not In Subdivision
MLS Listing ID 9974052
Style Cape Cod
Bedrooms 3
Full Baths 2
HOA Y/N No
Total Fin. Sqft 1992
Originating Board Tennessee/Virginia Regional MLS
Year Built 1996
Lot Size 0.790 Acres
Acres 0.79
Lot Dimensions 191x180
Property Description
Just minutes from everything that Johnson City has to offer but without the city taxes, this recently updated 3-bedroom, 2-bath Cape Cod home sits on just under an acre of peaceful countryside. The main level features a spacious primary suite, while 2 upstairs bedrooms offer cozy retreats. Enjoy gorgeous sunsets and picturesque views of the neighboring farm from your covered front porch! Country living with city convenience. Schedule your showing today!
Location
State TN
County Washington
Community Not In Subdivision
Area 0.79
Zoning Res
Direction From State of Franklin take Knob Creek Rd., left on Fairridge, right on Brandonwood, right on Mcinturff, see sign on left.
Rooms
Other Rooms Outbuilding, Shed(s)
Basement Crawl Space
Interior
Interior Features Primary Downstairs, Granite Counters, Utility Sink, Walk-In Closet(s)
Heating Heat Pump
Cooling Central Air, Heat Pump
Flooring Luxury Vinyl
Appliance Cooktop, Dishwasher, Microwave, Refrigerator
Heat Source Heat Pump
Laundry Electric Dryer Hookup, Washer Hookup
Exterior
Carport Spaces 2
Roof Type Shingle
Topography Level, Rolling Slope
Porch Covered, Front Porch
Building
Entry Level Two
Foundation Block
Sewer Septic Tank
Water Public
Architectural Style Cape Cod
Structure Type Brick
New Construction No
Schools
Elementary Schools Jonesborough
Middle Schools Jonesborough
High Schools David Crockett
Others
Senior Community No
Tax ID 045 040.02
Acceptable Financing Cash, Conventional, FHA, VA Loan
Listing Terms Cash, Conventional, FHA, VA Loan



