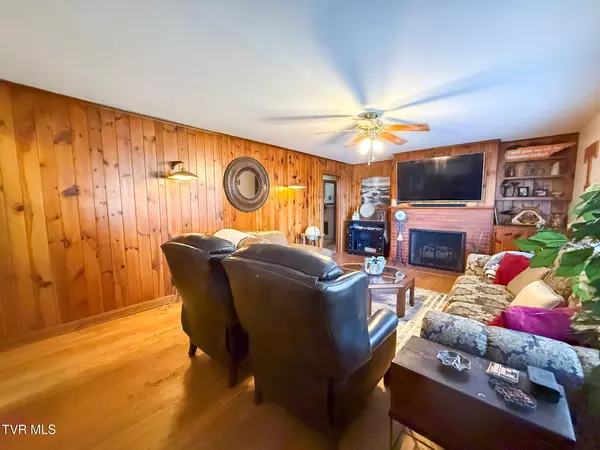1505 Skyline DR Johnson City, TN 37604
UPDATED:
12/18/2024 07:18 PM
Key Details
Property Type Single Family Home
Sub Type Single Family Residence
Listing Status Pending
Purchase Type For Sale
Square Footage 1,215 sqft
Price per Sqft $246
Subdivision Not In Subdivision
MLS Listing ID 9973408
Style Ranch
Bedrooms 3
Full Baths 1
HOA Y/N No
Total Fin. Sqft 1215
Originating Board Tennessee/Virginia Regional MLS
Year Built 1955
Lot Dimensions 100 X 200 IRR
Property Description
Location
State TN
County Washington
Community Not In Subdivision
Zoning RS
Direction I-26 towards Johnson City to Exit 19 toward State of Franklin Rd., left on Skyline, home is on the right on corner of Skyline and Miller, WELCOME!
Rooms
Other Rooms Shed(s), Storage
Basement Block, Full, Unfinished
Interior
Interior Features Primary Downstairs, Eat-in Kitchen, See Remarks
Heating Central, Heat Pump
Cooling Ceiling Fan(s), Central Air, Heat Pump
Flooring Ceramic Tile, Hardwood
Fireplaces Type Basement, Brick, Living Room
Fireplace Yes
Appliance See Remarks
Heat Source Central, Heat Pump
Laundry Electric Dryer Hookup, Washer Hookup
Exterior
Parking Features Deeded, Attached, Concrete
Garage Spaces 1.0
Carport Spaces 1
Utilities Available Cable Connected
View Mountain(s)
Roof Type Composition,Shingle
Topography Level
Porch Covered, Porch
Total Parking Spaces 1
Building
Entry Level One
Foundation Block
Sewer Public Sewer
Water Public
Architectural Style Ranch
Structure Type Brick
New Construction No
Schools
Elementary Schools Woodland Elementary
Middle Schools Indian Trail
High Schools Science Hill
Others
Senior Community No
Tax ID 046p A 006.00
Acceptable Financing Cash, Conventional, FHA, VA Loan
Listing Terms Cash, Conventional, FHA, VA Loan



