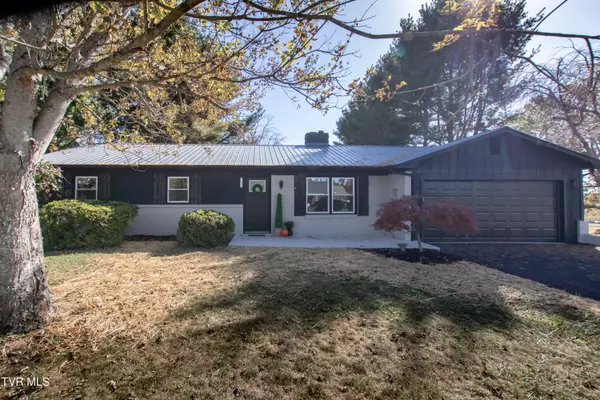7151 Pembroke CIR Bristol, VA 24202
UPDATED:
11/06/2024 05:37 PM
Key Details
Property Type Single Family Home
Sub Type Single Family Residence
Listing Status Pending
Purchase Type For Sale
Square Footage 1,410 sqft
Price per Sqft $212
Subdivision Woodsdale
MLS Listing ID 9973047
Style Ranch
Bedrooms 3
Full Baths 2
HOA Y/N No
Total Fin. Sqft 1410
Originating Board Tennessee/Virginia Regional MLS
Year Built 1974
Lot Size 0.500 Acres
Acres 0.5
Lot Dimensions 115x120 IRR
Property Description
The home features three bedrooms and two full bathrooms, each bedroom thoughtfully equipped with ceiling fans for year-round comfort. In the heart of the home, a double-sided fireplace elegantly connects the living, dining, and kitchen areas, creating a warm and inviting space perfect for both relaxation and entertaining. The kitchen stands out with a sleek black one-well sink, complete with a built-in drying rack and cutting board. Plenty of granite countertops for the home chef. Just off the kitchen is a dedicated laundry room where the brand-new water heater is located. Enjoy energy efficiency with the replacement windows.
Throughout the home, fresh paint on walls, ceilings, and trim combines with new vinyl flooring, fans, and light fixtures to give the space a polished, contemporary look. Step outside to enjoy the 200 sq ft concrete patio, ideal for outdoor dining or gatherings, along with a generous yard that provides a backdrop of mountain views. A large attached shed offers ample storage space for outdoor tools and equipment. With the addition of a new heat pump for efficiency and comfort, metal roof, and along with updated bathrooms for style and functionality, this home is designed for easy living.
We think you will love this home; it's a peaceful, well-appointed with thoughtful upgrades. Located in the county with low taxes and no HOA but approximately 3 miles from the casino and shopping. Don't miss the chance to make this wonderful property your own.
Location
State VA
County Washington
Community Woodsdale
Area 0.5
Zoning R1
Direction Take ext 1 to US-421 N/Gate City Hwy 1.6 mi Turn right onto Reedy Creek Rd 0.7 mi Turn left onto Appleton Dr 0.3 mi Turn left onto Pembroke Cir Destination will be on the left
Rooms
Other Rooms Storage
Basement Crawl Space
Ensuite Laundry Electric Dryer Hookup, Washer Hookup
Interior
Interior Features Granite Counters, Kitchen/Dining Combo, Remodeled
Laundry Location Electric Dryer Hookup,Washer Hookup
Heating Heat Pump
Cooling Central Air
Flooring Luxury Vinyl
Fireplaces Number 1
Fireplaces Type Kitchen, Living Room
Fireplace Yes
Window Features Double Pane Windows
Appliance Dishwasher, Microwave, Range, Refrigerator
Heat Source Heat Pump
Laundry Electric Dryer Hookup, Washer Hookup
Exterior
Garage Driveway, Garage Door Opener
Garage Spaces 2.0
Utilities Available Electricity Connected, Water Connected
Amenities Available Landscaping
View Mountain(s)
Roof Type Metal
Topography Level, Sloped
Porch Patio, Rear Patio
Parking Type Driveway, Garage Door Opener
Total Parking Spaces 2
Building
Entry Level One
Foundation Block
Sewer Septic Tank
Water Public
Architectural Style Ranch
Structure Type Brick,Wood Siding
New Construction No
Schools
Elementary Schools Valley Institute
Middle Schools Wallace
High Schools John S. Battle
Others
Senior Community No
Tax ID 159d 1 18 024570
Acceptable Financing Cash, Conventional, FHA, USDA Loan, VA Loan
Listing Terms Cash, Conventional, FHA, USDA Loan, VA Loan
GET MORE INFORMATION




