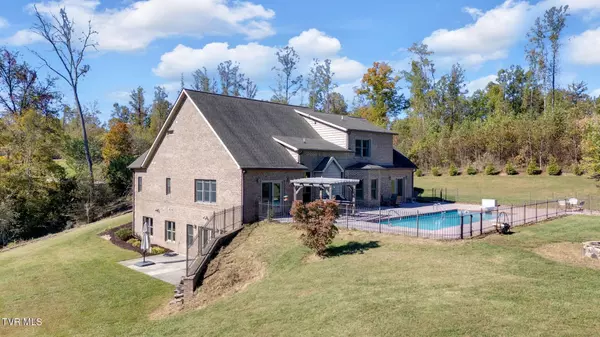309 Michaels Ridge BLVD Johnson City, TN 37615
UPDATED:
10/31/2024 01:17 AM
Key Details
Property Type Single Family Home
Sub Type Single Family Residence
Listing Status Pending
Purchase Type For Sale
Square Footage 5,588 sqft
Price per Sqft $230
Subdivision Highland Parc
MLS Listing ID 9972606
Style Traditional
Bedrooms 6
Full Baths 5
HOA Y/N Yes
Total Fin. Sqft 5588
Originating Board Tennessee/Virginia Regional MLS
Year Built 2010
Lot Size 2.000 Acres
Acres 2.0
Property Description
It's not easy to find mostly level acreage for gardening in a lovely, friendly neighborhood with sidewalks for exercise. This traditional brick home has been extensively updated with a beautiful new kitchen with a Sub-Zero fridge, a 6-burner Wolf gas range/oven, custom inset cabinets, quartz counters, and a huge custom pantry with butcher block counter and outlets. The home also has recently refinished solid oak floors throughout most of the first and second floors.
The primary bedroom with en suite bath and walk-in closets are on the main level, along with the living room and gas fireplace, dining room, kitchen, pantry, laundry room, mud room with ''drop zone'' organizers, and another bedroom with a full bath next to it that could be used as an office, creative space, or bedroom. There is also an attached oversized three-car garage.
The upper level includes a 2nd master bedroom with its own walk-in closet and full en suite bath. Also on the upper level are two more bedrooms that share a full bath, a large storage closet, built-in cabinets, a massive bonus room, and two large attics for storage.
The lower level provides a tiled recreation room with kitchenette, a media room with closet, a bedroom, a full bathroom, a tiled office or craft room, an exercise room, and a large unfinished storage room with built-in shelving.
Outside, this home has a private front porch for relaxing, a stonework pad to enjoy the mountain views, a large salt pool with diving board, a stone fire pit, and an invisible fence. There is also ¼ acre of woods in the front yard that has a walking trail.
Although Highland Parc has an HOA, the annual fee for this particular property is optional.
Replat puts total acreage at 1.94+/-. Buyer to verify.
Location
State TN
County Washington
Community Highland Parc
Area 2.0
Zoning RP2
Direction South on Boones Creek Rd Right on Highland Church Rd Right on Michaels Ridge Blvd House is at the end of the cul-de-sac Long driveway bends around the trees to the house
Rooms
Basement Concrete
Ensuite Laundry Electric Dryer Hookup, Washer Hookup
Interior
Interior Features Primary Downstairs, 2+ Person Tub, Built-in Features, Eat-in Kitchen, Kitchen Island, Open Floorplan, Pantry, Utility Sink, Walk-In Closet(s), Whirlpool
Laundry Location Electric Dryer Hookup,Washer Hookup
Heating Central, Electric, Fireplace(s), Forced Air, Propane, Electric
Cooling Ceiling Fan(s), Central Air, Zoned
Flooring Ceramic Tile, Hardwood
Fireplaces Number 1
Fireplaces Type Gas Log, Great Room
Fireplace Yes
Window Features Double Pane Windows
Appliance Built-In Gas Oven, Cooktop, Dishwasher, Disposal, Double Oven, Gas Range, Refrigerator, Trash Compactor, Wine Refigerator
Heat Source Central, Electric, Fireplace(s), Forced Air, Propane
Laundry Electric Dryer Hookup, Washer Hookup
Exterior
Exterior Feature Garden
Garage Driveway, Concrete, Garage Door Opener
Garage Spaces 3.0
Pool Heated, In Ground
Community Features Sidewalks
Utilities Available Electricity Available, Propane, Sewer Connected, Water Available, Underground Utilities
Amenities Available Landscaping
View Mountain(s)
Roof Type Shingle
Topography Level, Part Wooded, Rolling Slope
Porch Front Porch, Rear Patio, Side Porch
Parking Type Driveway, Concrete, Garage Door Opener
Total Parking Spaces 3
Building
Entry Level Three Or More
Foundation Concrete Perimeter, See Remarks
Sewer Public Sewer
Water Public
Architectural Style Traditional
Structure Type Brick
New Construction No
Schools
Elementary Schools Boones Creek
Middle Schools Indian Trail
High Schools Science Hill
Others
Senior Community No
Tax ID 036b B 014.00
Acceptable Financing Cash, Conventional
Listing Terms Cash, Conventional
GET MORE INFORMATION




