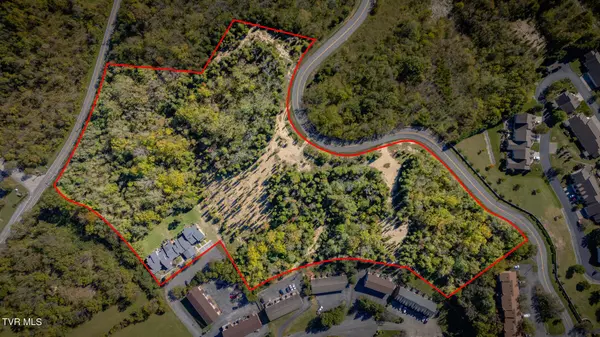401 Parkridge DR #401-415 Kingsport, TN 37660
UPDATED:
10/17/2024 09:48 PM
Key Details
Property Type Multi-Family
Sub Type Multi Family
Listing Status Active
Purchase Type For Sale
Square Footage 9,600 sqft
Price per Sqft $145
Subdivision Not In Subdivision
MLS Listing ID 9972406
Style Contemporary,Townhouse
HOA Y/N No
Originating Board Tennessee/Virginia Regional MLS
Year Built 1989
Lot Size 10.600 Acres
Acres 10.6
Lot Dimensions see acres
Property Description
Location
State TN
County Sullivan
Community Not In Subdivision
Area 10.6
Zoning R 3
Direction Downtown Kingsport to Netherland Inn Rd to left on Ridgefields Rd. Left on Eastley to left on Parkridge.
Rooms
Basement Crawl Space
Ensuite Laundry Electric Dryer Hookup, Washer Hookup
Interior
Interior Features Eat-in Kitchen, Laminate Counters
Laundry Location Electric Dryer Hookup,Washer Hookup
Heating Heat Pump
Cooling Heat Pump
Flooring Luxury Vinyl, Carpet, Ceramic Tile
Fireplaces Number 4
Fireplaces Type Living Room
Fireplace Yes
Window Features Insulated Windows
Appliance Dishwasher, Disposal, Range, Refrigerator
Heat Source Heat Pump
Laundry Electric Dryer Hookup, Washer Hookup
Exterior
Exterior Feature Balcony
Garage Asphalt
Garage Spaces 4.0
Utilities Available Electricity Connected, Sewer Connected, Water Connected
View Mountain(s)
Porch Covered, Deck, Rear Patio
Parking Type Asphalt
Total Parking Spaces 4
Building
Lot Description Sloped, Part Wooded, Level
Entry Level Two,One
Sewer Public Sewer
Water Public
Architectural Style Contemporary, Townhouse
Structure Type Brick,Vinyl Siding
New Construction No
Schools
Elementary Schools Washington-Kingsport City
Middle Schools Sevier
High Schools Dobyns Bennett
Others
Senior Community No
Tax ID 045n B 032.10
Acceptable Financing Cash, Other
Listing Terms Cash, Other
GET MORE INFORMATION




