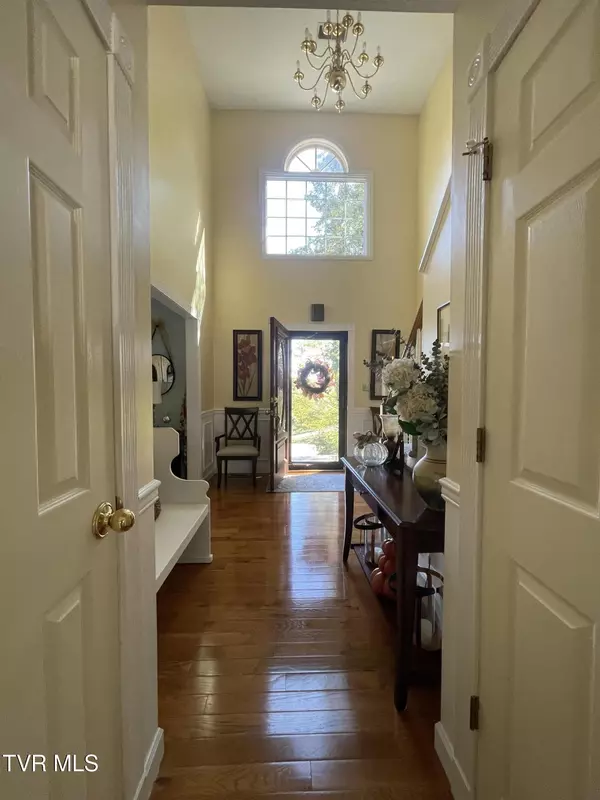3132 Providence CIR Morristown, TN 37814
UPDATED:
10/23/2024 08:11 PM
Key Details
Property Type Single Family Home
Sub Type Single Family Residence
Listing Status Pending
Purchase Type For Sale
Square Footage 3,300 sqft
Price per Sqft $151
Subdivision Not Listed
MLS Listing ID 9972316
Style Traditional
Bedrooms 4
Full Baths 3
Half Baths 1
HOA Y/N No
Total Fin. Sqft 3300
Originating Board Tennessee/Virginia Regional MLS
Year Built 1988
Lot Size 0.650 Acres
Acres 0.65
Lot Dimensions 70.76 x 164.21
Property Description
The heart of the home features a well-appointed kitchen, complete with modern appliances, ample cabinetry, and a cozy breakfast nook that overlooks the beautifully landscaped backyard. The formal dining room provides an elegant space for entertaining gatherings and holiday celebrations.
Retreat to the luxurious primary suit on the main level, which includes a private bath with a soaking tub, separate shower, and dual vanities, ensuring a tranquil escape. The additional bedrooms are generously sized, providing comfort and privacy.
Outside, the meticulously maintained yard offers a serene setting for outdoor activities and relaxation, with plenty of space for gardening, play, or simply enjoying the fresh Tennessee air. The two-car garage and additional storage solutions ensure that your home remains organized and clutter-free.
Located in a friendly neighborhood with convenient access to local schools, parks, shopping, and dining, this lovely home truly embodies the perfect blend of comfort, style, and functionality. Don't miss your chance to make this exceptional property your own!
Location
State TN
County Hamblen
Community Not Listed
Area 0.65
Zoning R
Direction West Andrew Johnson Highway to White Ave. Stay left at the split take a left onto Providence, property is in the Cul de sac. See sign
Rooms
Basement Finished
Ensuite Laundry Electric Dryer Hookup, Washer Hookup
Interior
Interior Features Entrance Foyer, Garden Tub
Laundry Location Electric Dryer Hookup,Washer Hookup
Heating Natural Gas
Cooling Central Air
Flooring Carpet, Hardwood
Fireplaces Number 1
Fireplaces Type Gas Log, Living Room
Fireplace Yes
Window Features Double Pane Windows
Appliance Dishwasher, Electric Range, Microwave
Heat Source Natural Gas
Laundry Electric Dryer Hookup, Washer Hookup
Exterior
Garage Concrete
Garage Spaces 2.0
Utilities Available Electricity Connected, Natural Gas Connected, Sewer Connected, Water Connected
Roof Type Shingle
Topography Sloped
Porch Back
Parking Type Concrete
Total Parking Spaces 2
Building
Entry Level Two
Sewer Public Sewer
Water Public
Architectural Style Traditional
Structure Type Brick
New Construction No
Schools
Elementary Schools Manley
Middle Schools West View
High Schools West
Others
Senior Community No
Tax ID 041a C 025.00
Acceptable Financing Cash, Conventional, FHA, VA Loan
Listing Terms Cash, Conventional, FHA, VA Loan
GET MORE INFORMATION




