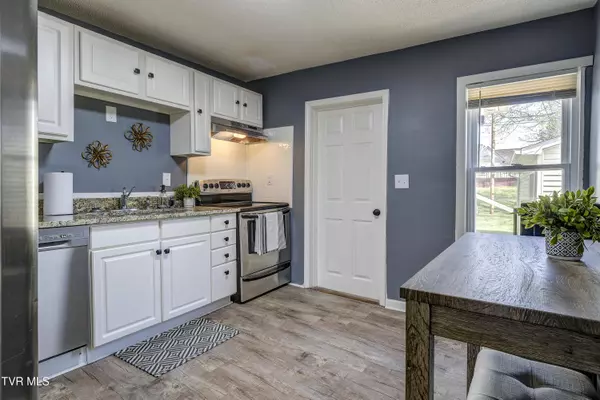220 Highland AVE Johnson City, TN 37604
UPDATED:
10/19/2024 05:59 AM
Key Details
Property Type Single Family Home
Sub Type Single Family Residence
Listing Status Pending
Purchase Type For Sale
Square Footage 930 sqft
Price per Sqft $220
Subdivision T J Galloway Add
MLS Listing ID 9972302
Style Cottage,Craftsman
Bedrooms 2
Full Baths 1
HOA Y/N No
Total Fin. Sqft 930
Originating Board Tennessee/Virginia Regional MLS
Year Built 1940
Lot Size 7,405 Sqft
Acres 0.17
Lot Dimensions 50 X 145
Property Description
Location
State TN
County Washington
Community T J Galloway Add
Area 0.17
Zoning R 2C
Direction From W State of Franklin Rd, turn onto W Watauga Ave. Turn right onto Highland Ave. House on your left.
Rooms
Basement Cellar, Exterior Entry
Ensuite Laundry Electric Dryer Hookup, Washer Hookup
Interior
Interior Features Eat-in Kitchen, Granite Counters, Wired for Data
Laundry Location Electric Dryer Hookup,Washer Hookup
Heating Central, Electric, Heat Pump, Electric
Cooling Central Air, Heat Pump
Flooring Luxury Vinyl, Plank
Window Features Double Pane Windows
Appliance Dishwasher, Electric Range, Refrigerator
Heat Source Central, Electric, Heat Pump
Laundry Electric Dryer Hookup, Washer Hookup
Exterior
Garage Driveway, Asphalt, Detached
Garage Spaces 1.0
Utilities Available Cable Available, Electricity Connected, Phone Available, Sewer Connected, Water Connected, See Remarks
Amenities Available Landscaping
View Mountain(s)
Roof Type Shingle,See Remarks
Topography Level
Porch Front Porch, Rear Patio
Parking Type Driveway, Asphalt, Detached
Total Parking Spaces 1
Building
Entry Level One
Foundation Block
Sewer Public Sewer
Water Public
Architectural Style Cottage, Craftsman
Structure Type Vinyl Siding
New Construction No
Schools
Elementary Schools South Side
Middle Schools Liberty Bell
High Schools Science Hill
Others
Senior Community No
Tax ID 054c E 030.00
Acceptable Financing Conventional, FHA, VA Loan
Listing Terms Conventional, FHA, VA Loan
GET MORE INFORMATION




