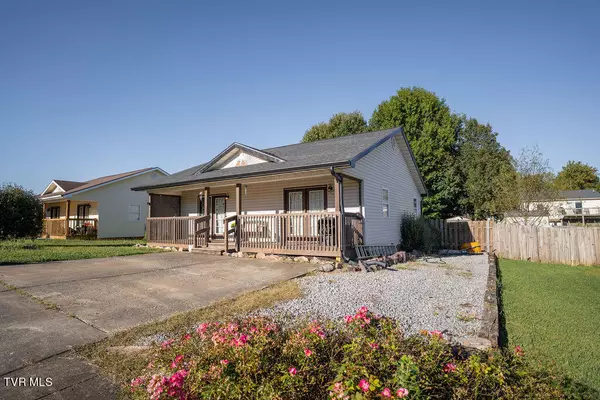1013 Justus DR Johnson City, TN 37604
UPDATED:
10/27/2024 10:08 PM
Key Details
Property Type Single Family Home
Sub Type Single Family Residence
Listing Status Pending
Purchase Type For Sale
Square Footage 1,024 sqft
Price per Sqft $219
Subdivision Antioch Place
MLS Listing ID 9972134
Style Cottage
Bedrooms 2
Full Baths 1
HOA Y/N No
Total Fin. Sqft 1024
Originating Board Tennessee/Virginia Regional MLS
Year Built 1999
Lot Size 6,534 Sqft
Acres 0.15
Lot Dimensions 115x60
Property Description
Enjoy the view of the mountains in the horizon as you sit on your back deck and relax. The fenced backyard includes a storage shed and a great opportunity for entertainment and recreation.
The home has had many updates over the years including an all new roof and 5 inch gutters in 2021, and a new water main coming into the house in 2022. Schedule your showing today!
All information deemed reliable, buyer/buyers agent to verify.
Location
State TN
County Washington
Community Antioch Place
Area 0.15
Zoning Residential
Direction At the intersection of west market street and North state of franklin turn right towards the hospital. Continue ~0.5 miles onto West Walnut Street, in 0.4 miles turn left on Antioch Rd and continue for 1.1 miles turning right on Justus Drive. The house will be 450 ft on your right.
Rooms
Other Rooms Shed(s)
Ensuite Laundry Electric Dryer Hookup, Washer Hookup
Interior
Interior Features Bar, Eat-in Kitchen
Laundry Location Electric Dryer Hookup,Washer Hookup
Heating Natural Gas
Cooling Heat Pump
Flooring Laminate, Tile
Window Features Double Pane Windows
Appliance Dishwasher, Electric Range, Microwave, Refrigerator
Heat Source Natural Gas
Laundry Electric Dryer Hookup, Washer Hookup
Exterior
Garage Concrete
Utilities Available Fiber Available, Cable Available
View Mountain(s)
Roof Type Shingle
Topography Level
Porch Covered, Front Porch, Rear Porch
Parking Type Concrete
Building
Foundation Block
Sewer At Road
Water At Road
Architectural Style Cottage
Structure Type Vinyl Siding
New Construction No
Schools
Elementary Schools Cherokee
Middle Schools Indian Trail
High Schools Science Hill
Others
Senior Community No
Tax ID 061d G 008.00
Acceptable Financing Cash, Conventional, FHA, VA Loan
Listing Terms Cash, Conventional, FHA, VA Loan
GET MORE INFORMATION




