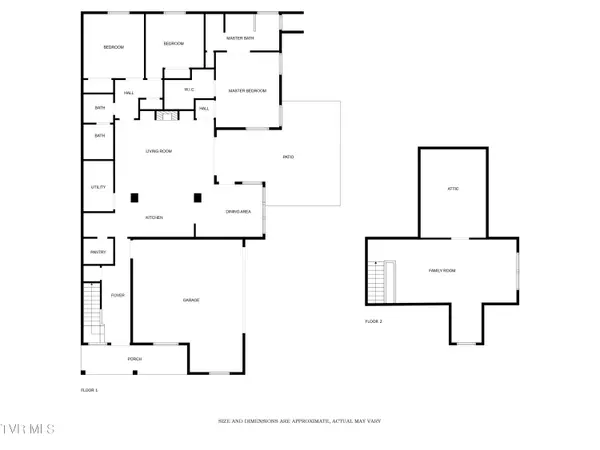154 Devonshire AVE Johnson City, TN 37601
UPDATED:
10/17/2024 04:59 AM
Key Details
Property Type Single Family Home
Sub Type Single Family Residence
Listing Status Pending
Purchase Type For Sale
Square Footage 2,148 sqft
Price per Sqft $197
Subdivision Cardinal Forest
MLS Listing ID 9971983
Style Cottage,Patio Home
Bedrooms 3
Full Baths 2
HOA Fees $60/mo
HOA Y/N Yes
Total Fin. Sqft 2148
Originating Board Tennessee/Virginia Regional MLS
Year Built 2008
Lot Size 5,662 Sqft
Acres 0.13
Lot Dimensions 57 X 100
Property Description
Step outside to a private, fenced-in backyard with a great patio, perfect for entertaining or relaxing. Low HOA fees cover all landscaping, so you can spend more time enjoying your home and less time on yard work. The large primary suite features a walk-in closet and a spacious bathroom, providing a perfect retreat at the end of the day.
Conveniently located near shopping, dining, hospitals, and easy access to the interstate, this home is a rare find. Don't miss out on the opportunity to own this charming, low-maintenance patio home!Buyer/Buyer's Agent to verify all info.
Location
State TN
County Washington
Community Cardinal Forest
Area 0.13
Zoning RP 3
Direction From the Bristol Highway, turn onto Green Valley Dr. Turn left onto Devonshire. See house on right.
Rooms
Ensuite Laundry Electric Dryer Hookup, Washer Hookup
Interior
Interior Features Primary Downstairs, Bar, Entrance Foyer, Granite Counters, Kitchen Island, Kitchen/Dining Combo, Open Floorplan, Pantry, Walk-In Closet(s), Whirlpool
Laundry Location Electric Dryer Hookup,Washer Hookup
Heating Fireplace(s), Heat Pump
Cooling Ceiling Fan(s), Central Air, Heat Pump
Flooring Carpet, Hardwood, Tile
Fireplaces Number 1
Fireplaces Type Gas Log, Living Room
Equipment Air Purifier
Fireplace Yes
Window Features Insulated Windows
Appliance Dishwasher, Electric Range, Microwave, Refrigerator
Heat Source Fireplace(s), Heat Pump
Laundry Electric Dryer Hookup, Washer Hookup
Exterior
Exterior Feature See Remarks
Garage Driveway, Attached, Concrete, Garage Door Opener
Garage Spaces 2.0
Community Features Sidewalks
Utilities Available Underground Utilities
Amenities Available Landscaping
Roof Type Shingle
Topography Level
Porch Front Porch, Rear Patio
Parking Type Driveway, Attached, Concrete, Garage Door Opener
Total Parking Spaces 2
Building
Entry Level One and One Half,One
Foundation Slab
Sewer Public Sewer
Water Public
Architectural Style Cottage, Patio Home
Structure Type Brick,HardiPlank Type
New Construction No
Schools
Elementary Schools Lake Ridge
Middle Schools Liberty Bell
High Schools Science Hill
Others
Senior Community No
Tax ID 030a E 006.00
Acceptable Financing Cash, Conventional, VA Loan
Listing Terms Cash, Conventional, VA Loan
GET MORE INFORMATION




