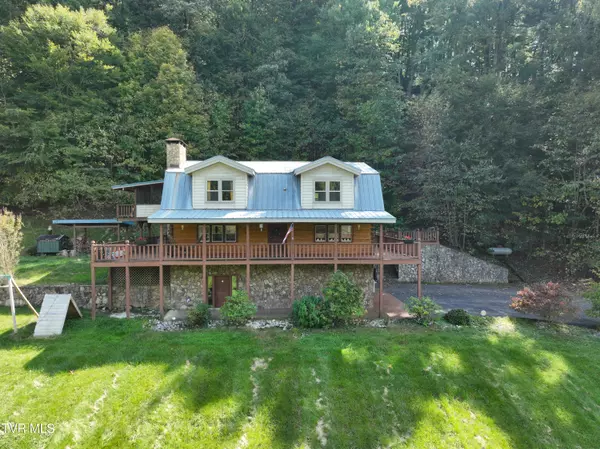4246 Highway 126 Blountville, TN 37617
UPDATED:
10/18/2024 03:58 PM
Key Details
Property Type Single Family Home
Sub Type Single Family Residence
Listing Status Pending
Purchase Type For Sale
Square Footage 3,552 sqft
Price per Sqft $167
Subdivision Not In Subdivision
MLS Listing ID 9971886
Style Cabin
Bedrooms 4
Full Baths 2
Half Baths 1
HOA Y/N No
Total Fin. Sqft 3552
Originating Board Tennessee/Virginia Regional MLS
Year Built 1995
Lot Size 6.970 Acres
Acres 6.97
Lot Dimensions 303612
Property Description
This 4-bedroom, 2.5-bath beauty sits on nearly 7 acres of lush land, featuring fruit trees and expansive outdoor space for you to enjoy. The charm begins as soon as you step onto the wrap-around porch, ideal for entertaining or simply soaking in the peaceful surroundings.
Inside, the home boasts 3,500 sq. ft. of meticulously cared-for living space. You'll love the hardwood floors throughout and the spacious master suite, complete with a private screened-in porch—perfect for morning coffee or a relaxing evening retreat.
The finished basement adds even more room to spread out, with a cozy den and gas fireplace, perfect for movie nights or unwinding after a long day. Plus, the detached garage comes with its own heat pump, giving you additional versatile space for projects, storage, or hobbies.
This home has it all—from charm to acreage, space to privacy, and proximity to everything the Tri-Cities has to offer. It's the kind of place that doesn't come along often—truly a must-see!
Schedule your tour today and discover why this Blountville log cabin is more than just a home; it's your next adventure waiting to happen.
* Your GPS may come up as 4246 Memorial Blvd, Blountville TN. That will get you to the property.
Location
State TN
County Sullivan
Community Not In Subdivision
Area 6.97
Zoning R-1
Direction From Kingsport, Memorial Blvd towards Blountville, go pass Sullivan Central approximately 1 mile on the right
Rooms
Basement Finished, Garage Door
Interior
Heating Central, Heat Pump, Wood Stove
Cooling Central Air
Flooring Ceramic Tile, Hardwood
Fireplaces Type Brick
Fireplace Yes
Appliance Dishwasher, Disposal, Gas Range, Microwave, Refrigerator
Heat Source Central, Heat Pump, Wood Stove
Exterior
Exterior Feature Balcony
Garage Driveway, Garage Door Opener
Garage Spaces 5.0
View Mountain(s)
Roof Type Metal
Topography Cleared, Part Wooded, Rolling Slope, Sloped, Wooded
Parking Type Driveway, Garage Door Opener
Total Parking Spaces 5
Building
Sewer Septic Tank
Water Public
Architectural Style Cabin
Structure Type Log
New Construction No
Schools
Elementary Schools Holston
Middle Schools Sullivan Central Middle
High Schools West Ridge
Others
Senior Community No
Tax ID 065 130.00
Acceptable Financing Cash, Conventional, FHA, THDA, VA Loan
Listing Terms Cash, Conventional, FHA, THDA, VA Loan
GET MORE INFORMATION




