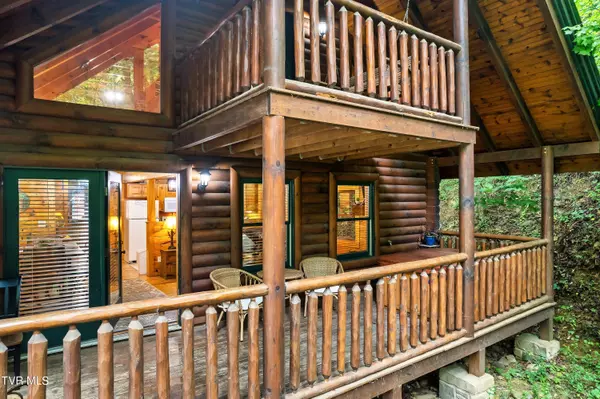641 Gatlinburg Falls WAY Gatlinburg, TN 37738
UPDATED:
10/15/2024 06:47 PM
Key Details
Property Type Single Family Home
Sub Type Single Family Residence
Listing Status Active
Purchase Type For Sale
Square Footage 1,404 sqft
Price per Sqft $427
Subdivision Gatlinburg Falls
MLS Listing ID 9971872
Style Cabin,Log
Bedrooms 1
Full Baths 2
HOA Fees $340/mo
HOA Y/N Yes
Total Fin. Sqft 1404
Originating Board Tennessee/Virginia Regional MLS
Year Built 2003
Property Description
Location
State TN
County Sevier
Community Gatlinburg Falls
Zoning RS
Direction Traveling into Gatlinburg from the parkway turn Left on Dudley Creek Rd. At the stop sign continue straight onto Hidden Valley Rd. Turn Left into Gatlinburg Falls Resort. Cabin is second on the left.
Rooms
Basement Crawl Space
Ensuite Laundry Electric Dryer Hookup, Washer Hookup
Interior
Interior Features Primary Downstairs, Open Floorplan, Whirlpool
Laundry Location Electric Dryer Hookup,Washer Hookup
Heating Central, Heat Pump
Cooling Central Air, Heat Pump
Flooring Hardwood, Tile
Fireplaces Number 2
Fireplaces Type Primary Bedroom, Great Room
Fireplace Yes
Window Features Double Pane Windows,Insulated Windows
Heat Source Central, Heat Pump
Laundry Electric Dryer Hookup, Washer Hookup
Exterior
Exterior Feature Balcony
Garage Asphalt
Pool Community
Community Features Clubhouse
Amenities Available Landscaping, Spa/Hot Tub
View Mountain(s)
Roof Type Asphalt
Topography Level, Sloped
Porch Back, Covered, Deck, Front Porch
Parking Type Asphalt
Building
Entry Level One and One Half
Sewer Septic Tank
Water Public
Architectural Style Cabin, Log
Structure Type Log,Wood Siding
New Construction No
Schools
Elementary Schools Pi Beta Phi Elementary School
Middle Schools Gatlinburg-Pittman
High Schools Gatlinburg Pittman High School
Others
Senior Community No
Tax ID 117p E 001.00
Acceptable Financing Cash, Conventional, FHA, VA Loan
Listing Terms Cash, Conventional, FHA, VA Loan
GET MORE INFORMATION




