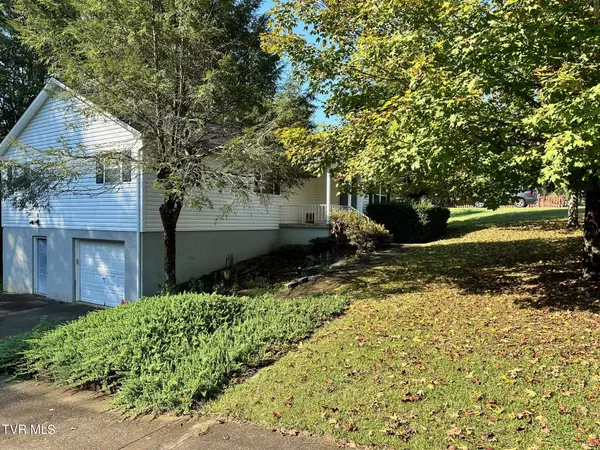1006 Rocky Ridge RD Johnson City, TN 37601
UPDATED:
10/15/2024 05:20 PM
Key Details
Property Type Single Family Home
Sub Type Single Family Residence
Listing Status Pending
Purchase Type For Sale
Square Footage 1,400 sqft
Price per Sqft $192
Subdivision Deer Trail Acres
MLS Listing ID 9971591
Style Ranch
Bedrooms 3
Full Baths 2
HOA Y/N No
Total Fin. Sqft 1400
Originating Board Tennessee/Virginia Regional MLS
Year Built 1996
Lot Size 0.640 Acres
Acres 0.64
Property Description
Location
State TN
County Carter
Community Deer Trail Acres
Area 0.64
Zoning Residential
Direction From Johnson City, Take I-26E towards Erwin. Take the Okolona Road exit 27. Then turn left onto Okolona Road. Turn left onto S Roan Street and then right onto Okolona Road. Turn right onto Rock House Road then left onto Rocky Ridge Road. House will be on the right.
Rooms
Basement Block, Concrete, Garage Door, Interior Entry, Walk-Out Access
Ensuite Laundry Electric Dryer Hookup, Washer Hookup
Interior
Laundry Location Electric Dryer Hookup,Washer Hookup
Heating Heat Pump
Cooling Central Air
Flooring Carpet, Parquet, Vinyl
Window Features Double Pane Windows,Insulated Windows
Appliance Dishwasher, Electric Range, Refrigerator
Heat Source Heat Pump
Laundry Electric Dryer Hookup, Washer Hookup
Exterior
Garage Driveway, Asphalt
Utilities Available Cable Available, Electricity Connected, Phone Available, Water Connected
Roof Type Shingle
Topography Level, Rolling Slope
Porch Covered, Deck, Front Porch
Parking Type Driveway, Asphalt
Building
Entry Level One
Foundation Block, Slab
Sewer Septic Tank
Water Public
Architectural Style Ranch
Structure Type Block,Stucco,Vinyl Siding
New Construction No
Schools
Elementary Schools Happy Valley
Middle Schools Happy Valley
High Schools Happy Valley
Others
Senior Community Yes
Tax ID 063 103.13
Acceptable Financing Cash, Conventional, FHA
Listing Terms Cash, Conventional, FHA
GET MORE INFORMATION




