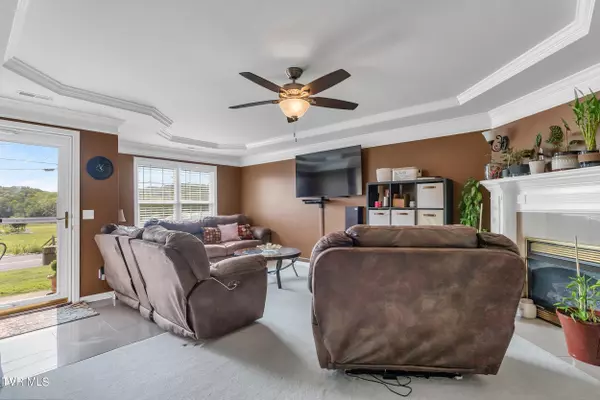3466 Potato Hill RD Kingsport, TN 37660
UPDATED:
10/28/2024 09:05 PM
Key Details
Property Type Single Family Home
Sub Type Single Family Residence
Listing Status Pending
Purchase Type For Sale
Square Footage 1,978 sqft
Price per Sqft $199
Subdivision Bailey Ranch
MLS Listing ID 9971286
Style Contemporary,Ranch,Traditional,See Remarks
Bedrooms 3
Full Baths 2
HOA Y/N No
Total Fin. Sqft 1978
Originating Board Tennessee/Virginia Regional MLS
Year Built 2003
Lot Size 0.340 Acres
Acres 0.34
Lot Dimensions 100 X 150
Property Description
This home is located in one of Kingsport's most sought-after school districts, zoned for Lincoln Elementary, Ross Robinson Middle School, and the prestigious Dobyns-Bennett High School—all of which are A-rated and recognized among the top schools in the state. Dobyns-Bennett High School has earned national recognition for its academic achievements and boasts a highly-regarded band program and advanced STEM curriculum.
Inside, you'll find tray ceilings that add a touch of elegance to the spacious, open layout to include a gas log fireplace. The home office space is ideal for those working from home or needing a quiet retreat. The gourmet kitchen is equipped with ample counter space, a large pantry, and beautiful white cabinets—providing everything you need to prep for daily meals or entertaining guests. The open concept design seamlessly connects the kitchen, dining, and living areas, creating a warm and inviting space.
Step outside to the 240 sq ft back patio, perfect for relaxing with a morning coffee or hosting outdoor dinners. Enjoy the breathtaking mountain views from this property. The 420 sq ft garage offers plenty of room for vehicles and storage, with pull-down attic stairs providing additional storage space for seasonal items or hobbies.
Large backyard for pets and gardening, with convenient one-level living near Kingsport's healthcare and shopping. Schedule your tour today—this gem won't last!
Location
State TN
County Sullivan
Community Bailey Ranch
Area 0.34
Zoning R 1B
Direction From intersection of John B Dennis and Wilcox Drive flow Hwy 93 toward Sullivan Gardens to a right on Lone Star Road, then take a right on Potato Hill Road - 6th house on right - look for sign. --GPS Friendly--
Rooms
Basement Crawl Space
Primary Bedroom Level First
Ensuite Laundry Electric Dryer Hookup, Washer Hookup
Interior
Interior Features Primary Downstairs, 2+ Person Tub, Garden Tub, Kitchen/Dining Combo, Laminate Counters, Pantry, Walk-In Closet(s), Whirlpool, See Remarks
Laundry Location Electric Dryer Hookup,Washer Hookup
Heating Central, Electric, Forced Air, Propane, See Remarks, Electric
Cooling Ceiling Fan(s), Central Air, Heat Pump, See Remarks
Flooring Carpet, Ceramic Tile, Hardwood, See Remarks
Fireplaces Number 1
Fireplaces Type Gas Log, Living Room
Fireplace Yes
Window Features Double Pane Windows,Insulated Windows
Appliance Dishwasher, Disposal, Electric Range, Microwave, Refrigerator, See Remarks
Heat Source Central, Electric, Forced Air, Propane, See Remarks
Laundry Electric Dryer Hookup, Washer Hookup
Exterior
Garage Deeded, Concrete, Garage Door Opener
Garage Spaces 2.0
Utilities Available Electricity Connected, Propane, Sewer Connected, Water Connected, Cable Connected
View Mountain(s)
Roof Type Asphalt,Shingle,See Remarks
Topography Level, See Remarks
Porch Back, Covered, Front Porch, Porch, Rear Porch, See Remarks
Parking Type Deeded, Concrete, Garage Door Opener
Total Parking Spaces 2
Building
Entry Level One
Foundation Block
Sewer Public Sewer
Water Public
Architectural Style Contemporary, Ranch, Traditional, See Remarks
Structure Type Brick,Vinyl Siding
New Construction No
Schools
Elementary Schools Lincoln
Middle Schools Robinson
High Schools Dobyns Bennett
Others
Senior Community No
Tax ID 090o E 008.00
Acceptable Financing Cash, Conventional, FHA, THDA, VA Loan, Other, See Remarks
Listing Terms Cash, Conventional, FHA, THDA, VA Loan, Other, See Remarks
GET MORE INFORMATION




