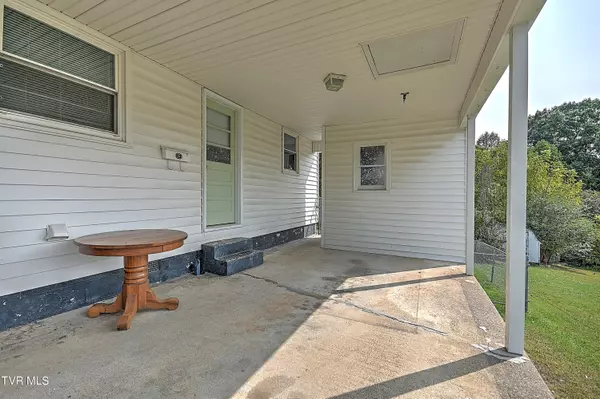626 Center ST Johnson City, TN 37604
UPDATED:
10/25/2024 03:24 PM
Key Details
Property Type Single Family Home
Sub Type Single Family Residence
Listing Status Active
Purchase Type For Sale
Square Footage 780 sqft
Price per Sqft $242
Subdivision Not In Subdivision
MLS Listing ID 9971070
Style Ranch
Bedrooms 2
Full Baths 1
HOA Y/N No
Total Fin. Sqft 780
Originating Board Tennessee/Virginia Regional MLS
Year Built 1960
Lot Size 0.400 Acres
Acres 0.4
Lot Dimensions 0.40
Property Description
Location
State TN
County Washington
Community Not In Subdivision
Area 0.4
Zoning Residential
Direction West Market turn onto North Center Street, house is on the right before church.
Rooms
Other Rooms Outbuilding
Basement Exterior Entry
Ensuite Laundry Electric Dryer Hookup, Washer Hookup
Interior
Interior Features Eat-in Kitchen, Kitchen/Dining Combo, Laminate Counters
Laundry Location Electric Dryer Hookup,Washer Hookup
Heating Heat Pump
Cooling Ceiling Fan(s), Central Air, Heat Pump
Flooring Hardwood, Vinyl, See Remarks
Window Features Storm Window(s)
Appliance Dishwasher, Electric Range, Refrigerator
Heat Source Heat Pump
Laundry Electric Dryer Hookup, Washer Hookup
Exterior
Garage Carport
Carport Spaces 1
Utilities Available Cable Available
Roof Type Metal
Topography Level, Sloped
Parking Type Carport
Building
Entry Level One
Sewer Public Sewer
Water Public
Architectural Style Ranch
Structure Type Vinyl Siding
New Construction No
Schools
Elementary Schools Woodland Elementary
Middle Schools Indian Trail
High Schools Science Hill
Others
Senior Community No
Tax ID 013.00
Acceptable Financing Cash, Conventional
Listing Terms Cash, Conventional
GET MORE INFORMATION




