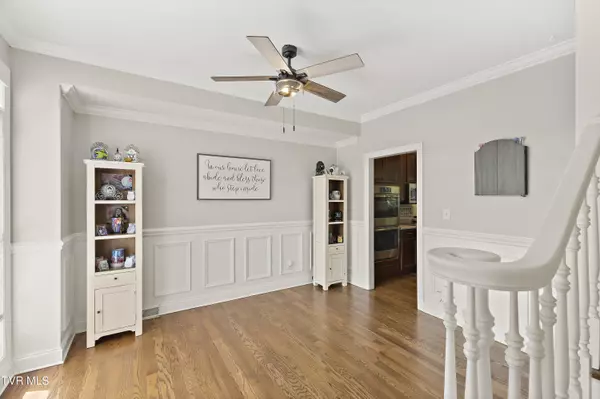7 Maple PT Jonesborough, TN 37659
UPDATED:
10/29/2024 06:01 PM
Key Details
Property Type Single Family Home
Sub Type Single Family Residence
Listing Status Active
Purchase Type For Sale
Square Footage 4,600 sqft
Price per Sqft $151
Subdivision Walnut Grove
MLS Listing ID 9971044
Style Traditional
Bedrooms 5
Full Baths 4
HOA Y/N No
Total Fin. Sqft 4600
Originating Board Tennessee/Virginia Regional MLS
Year Built 2008
Lot Size 0.330 Acres
Acres 0.33
Lot Dimensions 102.16 X 145.37 IRR
Property Description
Upon entry, you're greeted by charming hardwood floors and expansive windows that fill the home with natural light, complemented by a graceful tray ceiling that adds to its appeal. The eat-in kitchen is a culinary masterpiece with cherry cabinets, solid surface counters, stainless steel appliances, and a convenient pantry, making it a focal point for gatherings and everyday living.
The Master Suite is a sanctuary unto itself, featuring a secluded sitting area, tray ceilings, a spacious walk-in closet, and a luxurious Master Bath adorned with a whirlpool tub and a standalone tiled shower for ultimate relaxation.
Convenience meets practicality with a 2-car attached garage at the front of the home, while an additional drive-under garage in the basement offers extra space and privacy with its own private drive. Also, I almost forgot to mention this home is very private and is located in a cul-de-sac
Don't miss the opportunity to make this dream home yours. With its desirable features and prime location, this property is sure to attract discerning buyers. Schedule your private showing today!
IT IS THE SOLE RESPONSIBILITY OF BUYER AND BUYER AGENT TO VERIFY ALL INFORMATION CONTAINED HEREIN
Location
State TN
County Washington
Community Walnut Grove
Area 0.33
Zoning Res
Direction From Johnson City, take Hwy 11E towards Jonesborough. Turn right at the light onto Headtown Road, then take the 2nd left into Walnut Grove S/D. Turn left onto Hackberry and then right onto Maple Pointe. The home will be on the left.
Rooms
Basement Finished
Ensuite Laundry Electric Dryer Hookup, Washer Hookup
Interior
Interior Features Eat-in Kitchen, Garden Tub, Pantry, Solid Surface Counters, Whirlpool
Laundry Location Electric Dryer Hookup,Washer Hookup
Heating Heat Pump, Natural Gas
Cooling Central Air
Flooring Carpet, Ceramic Tile, Hardwood
Fireplaces Type Gas Log
Fireplace Yes
Window Features Double Pane Windows
Heat Source Heat Pump, Natural Gas
Laundry Electric Dryer Hookup, Washer Hookup
Exterior
Garage Deeded, Concrete
Utilities Available Cable Available
Amenities Available Landscaping
Roof Type Shingle
Topography Level, Sloped
Parking Type Deeded, Concrete
Building
Entry Level Three Or More
Foundation Block
Sewer Public Sewer
Water Public
Architectural Style Traditional
Structure Type Brick,Vinyl Siding
New Construction No
Schools
Elementary Schools Jonesborough
Middle Schools Jonesborough
High Schools David Crockett
Others
Senior Community No
Tax ID 052f F 011.00
Acceptable Financing Cash, FHA, VA Loan
Listing Terms Cash, FHA, VA Loan
GET MORE INFORMATION




