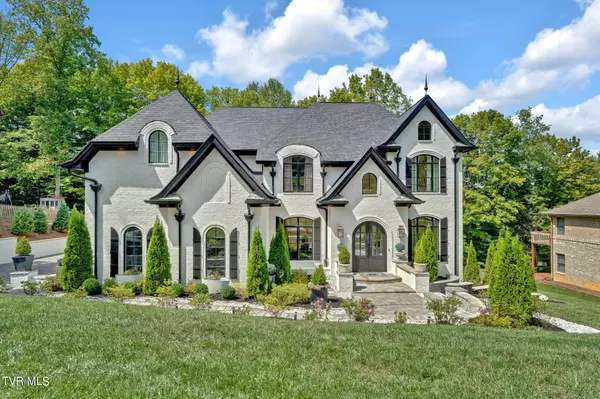216 Shadowood DR Johnson City, TN 37604
UPDATED:
09/23/2024 06:23 PM
Key Details
Property Type Single Family Home
Sub Type Single Family Residence
Listing Status Active
Purchase Type For Sale
Square Footage 6,500 sqft
Price per Sqft $276
Subdivision Shadowood
MLS Listing ID 9970855
Style French Provincial
Bedrooms 6
Full Baths 5
HOA Fees $250/ann
HOA Y/N Yes
Total Fin. Sqft 6500
Originating Board Tennessee/Virginia Regional MLS
Year Built 2022
Lot Size 0.380 Acres
Acres 0.38
Lot Dimensions 120 X 140
Property Description
Inside you'll find Carrera marble flooring, 8' solid wood doors, gorgeous crystal chandeliers, gourmet kitchen and butler's pantry, with marble backsplashes in kitchen, pantry and laundry room. White oak flooring in bedrooms. Luxurious primary suite with coffee bar. Primary bathroom has soaking tub, separate shower, double vanities, and walk in closet with island. Downstairs, you'll find the home theatre, den, bedroom, bathroom and home gym. Expect high-end finishes throughout. Even the garage has tile flooring. Well-appointed living spaces continue to the back deck with composite flooring and lower level, back patio with brick pavers and leathered granite with built in grill. A gorgeous home with luxury at every turn.
Location
State TN
County Washington
Community Shadowood
Area 0.38
Zoning R2
Direction From North Roan Street, turn left into Shadowood Subdivision. Turn left onto Shadowood Drive. Home is on the right. See sign.
Rooms
Basement Finished, Heated, Walk-Out Access
Primary Bedroom Level Second
Ensuite Laundry Electric Dryer Hookup, Washer Hookup
Interior
Interior Features Primary Downstairs, Bar, Built-in Features, Entrance Foyer, Kitchen Island, Kitchen/Dining Combo, Marble Counters, Open Floorplan, Pantry, Soaking Tub, Utility Sink, Walk-In Closet(s), See Remarks
Laundry Location Electric Dryer Hookup,Washer Hookup
Heating Fireplace(s), Natural Gas
Cooling Heat Pump
Flooring Marble, See Remarks
Fireplaces Number 1
Fireplaces Type Gas Log, Living Room
Fireplace Yes
Window Features Double Pane Windows
Appliance Dishwasher, Disposal, Gas Range, Microwave, Refrigerator, See Remarks
Heat Source Fireplace(s), Natural Gas
Laundry Electric Dryer Hookup, Washer Hookup
Exterior
Exterior Feature Outdoor Grill, See Remarks
Garage Attached, Garage Door Opener
Garage Spaces 2.0
Community Features Curbs
Utilities Available Electricity Connected, Natural Gas Connected
Amenities Available Landscaping
Roof Type Shingle
Topography Sloped
Porch Covered, Front Porch, Rear Patio, Rear Porch
Parking Type Attached, Garage Door Opener
Total Parking Spaces 2
Building
Entry Level Two
Sewer Public Sewer
Water Public
Architectural Style French Provincial
Structure Type Brick
New Construction No
Schools
Elementary Schools Lake Ridge
Middle Schools Indian Trail
High Schools Science Hill
Others
Senior Community No
Tax ID 029k C 093.00
Acceptable Financing Cash, Conventional, VA Loan
Listing Terms Cash, Conventional, VA Loan
GET MORE INFORMATION




