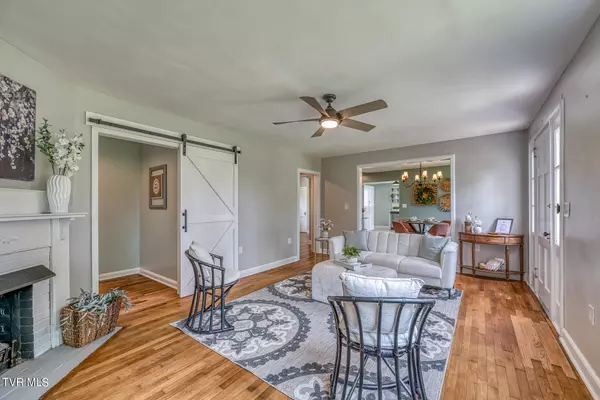2947 Highway 126 Blountville, TN 37617
UPDATED:
10/27/2024 10:30 AM
Key Details
Property Type Single Family Home
Sub Type Single Family Residence
Listing Status Active
Purchase Type For Sale
Square Footage 1,900 sqft
Price per Sqft $157
Subdivision Not In Subdivision
MLS Listing ID 9970357
Style Cape Cod
Bedrooms 3
Full Baths 2
HOA Y/N No
Total Fin. Sqft 1900
Originating Board Tennessee/Virginia Regional MLS
Year Built 1927
Lot Size 1.150 Acres
Acres 1.15
Lot Dimensions 1.15 acres
Property Description
As you step inside, you will be greeted by timeless hard wood flooring, and a spacious open floor plan that flows seamlessly from living to dining to kitchen, making entertaining a joy!
The living room features a uniquely designed fireplace with an electric insert. This provides the warmth and ambiance of a traditional fireplace with the convenience of an electric system, making it the perfect spot to gather with loved ones on chilly evenings. Enjoy all your home cooked meals from the stylishly updated kitchen where you will find white shaker cabinetry, farmhouse sink, and stainless steel appliances.
The master suite is a true sanctuary, providing a peaceful retreat from the busyness of life behind a rustic barndoor. featuring a private ensuite which has been modernly updated. The large third bedroom on the upper level offers ample space and versatility, accompanied by a bonus area perfect for storage, an office, a gym, or a hobby room. Among the updates within the past 3 years include the roof, heat pump, water heater, windows, appliances, and new septic system. This property being centrally located in the Tri-cities area, is 15 minutes to the airport or Bristol, and only 30 mins to Kingsport or Johnson City.
With a price this unbeatable, this property won't stay on the market for long. Don't let this incredible opportunity slip through your fingers—act fast and make this dream home yours today!
All information is deemed reliable, but Buyer/Buyer's Agen
Location
State TN
County Sullivan
Community Not In Subdivision
Area 1.15
Zoning Residential
Direction From I-81 take Exit 69 toward TN-394 E. In .8 miles turn Left onto TN-126 E. Drive 1.2 miles and house will be on the left. Look for sign
Rooms
Other Rooms Outbuilding
Basement Block, Dirt Floor, Interior Entry
Primary Bedroom Level First
Ensuite Laundry Electric Dryer Hookup, Washer Hookup
Interior
Interior Features Open Floorplan, Pantry, Remodeled, Solid Surface Counters, Walk-In Closet(s)
Laundry Location Electric Dryer Hookup,Washer Hookup
Heating Electric, Heat Pump, Electric
Cooling Ceiling Fan(s), Central Air
Flooring Carpet, Ceramic Tile, Hardwood
Fireplaces Number 1
Fireplaces Type Insert
Fireplace Yes
Window Features Insulated Windows
Appliance Dishwasher, Dryer, Electric Range, Refrigerator, Washer
Heat Source Electric, Heat Pump
Laundry Electric Dryer Hookup, Washer Hookup
Exterior
Roof Type Shingle
Topography Level, Part Wooded
Porch Covered, Front Porch
Building
Entry Level Two
Foundation Block
Sewer Private Sewer, Septic Tank
Water Public
Architectural Style Cape Cod
Structure Type Metal Siding,Vinyl Siding
New Construction No
Schools
Elementary Schools Holston
Middle Schools Central
High Schools West Ridge
Others
Senior Community No
Tax ID 051j D 011.00
Acceptable Financing Cash, Conventional, FHA, VA Loan
Listing Terms Cash, Conventional, FHA, VA Loan
GET MORE INFORMATION




