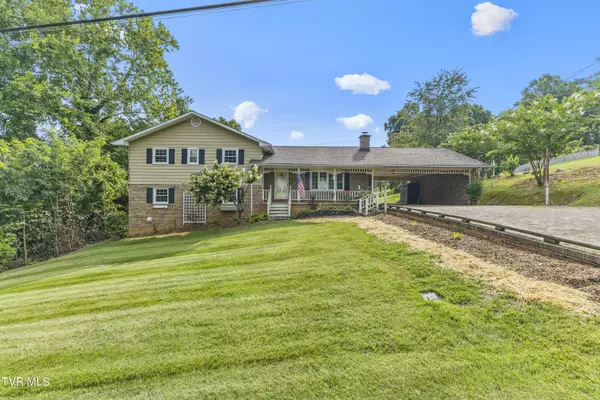111 Vanderbilt DR Johnson City, TN 37601
UPDATED:
09/12/2024 05:01 PM
Key Details
Property Type Single Family Home
Sub Type Single Family Residence
Listing Status Pending
Purchase Type For Sale
Square Footage 2,570 sqft
Price per Sqft $145
Subdivision College View Heights
MLS Listing ID 9970016
Style Other
Bedrooms 4
Full Baths 3
HOA Y/N No
Total Fin. Sqft 2570
Originating Board Tennessee/Virginia Regional MLS
Year Built 1974
Lot Size 0.980 Acres
Acres 0.98
Lot Dimensions 295.71X145.04 IRR
Property Description
Per the Attorney: The property is being sold by only a special warranty deed or a quitclaim deed, not a general warranty deed. The property is being sold ''as is.'' The buyer may have the property inspected and subject the contract to the same, but there is no responsibility for the sellers to repair the property or title. Any and all statements by the seller related to the property are ''to the best of his/her actual knowledge'' since he/she is not the original owner of the property and his/her knowledge is very limited.
Location
State TN
County Carter
Community College View Heights
Area 0.98
Zoning R
Direction From I-26, Take Exit 24 to merge onto TN-67 E/US 321 to Elizabethton (Elizabethton Hwy). Take the Milligan Hwy exit. Turn Right onto Milligan Hwy. Drive 1.7 miles and turn Right (immediately before the Fire Department) onto Vanderbilt Dr. House is immediately on the left. See sign.
Rooms
Basement Finished, Heated, Interior Entry, Plumbed
Ensuite Laundry Electric Dryer Hookup, Washer Hookup
Interior
Interior Features Kitchen/Dining Combo, Laminate Counters, Shower Only
Laundry Location Electric Dryer Hookup,Washer Hookup
Heating Central, Heat Pump
Cooling Central Air, Heat Pump
Flooring Carpet, Ceramic Tile, Hardwood, Tile
Fireplaces Number 1
Fireplaces Type Brick, Living Room, Ornamental
Fireplace Yes
Appliance Dishwasher, Electric Range, Microwave
Heat Source Central, Heat Pump
Laundry Electric Dryer Hookup, Washer Hookup
Exterior
Garage Driveway, Asphalt, Carport, Concrete
Carport Spaces 2
Utilities Available Electricity Connected, Sewer Connected, Water Connected
Roof Type Asphalt,Shingle
Topography Level, Sloped
Porch Back, Deck, Front Porch
Parking Type Driveway, Asphalt, Carport, Concrete
Building
Entry Level Tri-Level
Foundation Block
Sewer Septic Tank
Water Public
Architectural Style Other
Structure Type Brick,Vinyl Siding
New Construction No
Schools
Elementary Schools Happy Valley
Middle Schools Happy Valley
High Schools Happy Valley
Others
Senior Community No
Tax ID 055n C 022.00
Acceptable Financing Cash, Conventional
Listing Terms Cash, Conventional
GET MORE INFORMATION




