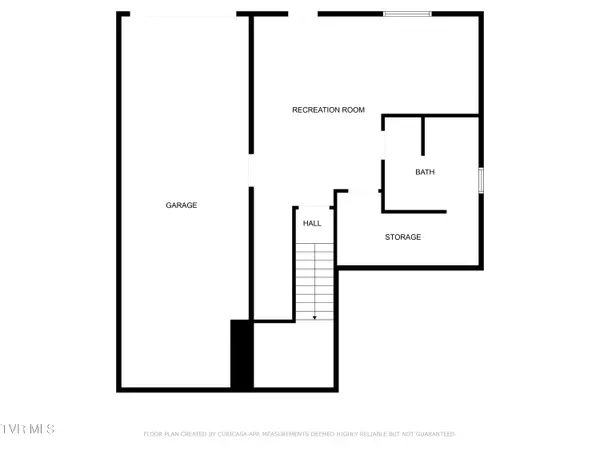444 Sand Ridge CIR Jonesborough, TN 37659
UPDATED:
10/26/2024 08:25 PM
Key Details
Property Type Single Family Home
Sub Type Single Family Residence
Listing Status Pending
Purchase Type For Sale
Square Footage 2,102 sqft
Price per Sqft $194
Subdivision Sand Valley Estates
MLS Listing ID 9969937
Style Contemporary
Bedrooms 2
Full Baths 2
HOA Y/N No
Total Fin. Sqft 2102
Originating Board Tennessee/Virginia Regional MLS
Year Built 2014
Lot Dimensions 107.37 X 210 IRR
Property Description
Location
State TN
County Washington
Community Sand Valley Estates
Zoning Residential
Direction Hwy 11-E from Jonesborough toward Greeneville-approx. 1 mile past Ingles make left onto sand valley road, another left onto upper sand valley road, subdivision on right, turn right onto Olivia Lee court, right onto sand ridge circle.
Rooms
Basement Finished, Garage Door, Heated, Partially Finished
Ensuite Laundry Electric Dryer Hookup, Washer Hookup
Interior
Interior Features Kitchen Island, Open Floorplan, Pantry, Solid Surface Counters
Laundry Location Electric Dryer Hookup,Washer Hookup
Heating Heat Pump
Cooling Central Air
Flooring Hardwood, Luxury Vinyl, Tile
Fireplaces Type Gas Log
Fireplace Yes
Appliance Dishwasher, Range, Refrigerator
Heat Source Heat Pump
Laundry Electric Dryer Hookup, Washer Hookup
Exterior
Roof Type Shingle
Topography Cleared, Rolling Slope
Porch Deck
Building
Entry Level One
Sewer Septic Tank
Water Public
Architectural Style Contemporary
Structure Type Brick,Vinyl Siding
New Construction No
Schools
Elementary Schools Grandview
Middle Schools Grandview
High Schools David Crockett
Others
Senior Community No
Tax ID 067g C 016.00
Acceptable Financing Cash, Conventional, FHA, VA Loan
Listing Terms Cash, Conventional, FHA, VA Loan
GET MORE INFORMATION




