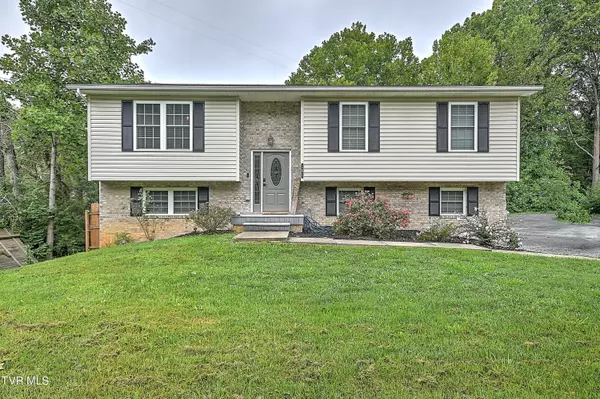101 Sapling Grove CT Bristol, VA 24201
UPDATED:
10/05/2024 06:44 AM
Key Details
Property Type Single Family Home
Sub Type Single Family Residence
Listing Status Pending
Purchase Type For Sale
Square Footage 1,762 sqft
Price per Sqft $146
Subdivision Not Listed
MLS Listing ID 9969687
Style Split Foyer
Bedrooms 3
Full Baths 2
Half Baths 1
HOA Y/N No
Total Fin. Sqft 1762
Originating Board Tennessee/Virginia Regional MLS
Year Built 2009
Lot Size 0.290 Acres
Acres 0.29
Lot Dimensions .29 acres
Property Description
Location
State VA
County None
Community Not Listed
Area 0.29
Zoning Residential
Direction Take Valley Drive to Kings Mill Pike. Turn onto Lavinia St then immediate left onto Sapling Grove Court. Home at end of cul-de-sac
Rooms
Basement Full, Garage Door, Partially Finished
Ensuite Laundry Electric Dryer Hookup, Washer Hookup
Interior
Laundry Location Electric Dryer Hookup,Washer Hookup
Heating Heat Pump
Cooling Heat Pump
Flooring Ceramic Tile, Laminate
Window Features Double Pane Windows
Appliance Dishwasher, Electric Range, Microwave, Refrigerator
Heat Source Heat Pump
Laundry Electric Dryer Hookup, Washer Hookup
Exterior
Garage Driveway, Asphalt, Gravel
Garage Spaces 2.0
Roof Type Shingle
Topography Level
Porch Back, Deck
Parking Type Driveway, Asphalt, Gravel
Total Parking Spaces 2
Building
Entry Level Two
Foundation Block
Sewer Public Sewer
Water Public
Architectural Style Split Foyer
Structure Type Brick,Vinyl Siding
New Construction No
Schools
Elementary Schools Holston View
Middle Schools Virginia
High Schools Virginia
Others
Senior Community No
Tax ID 384 8 9a
Acceptable Financing Cash, Conventional, FHA, VA Loan
Listing Terms Cash, Conventional, FHA, VA Loan
GET MORE INFORMATION




