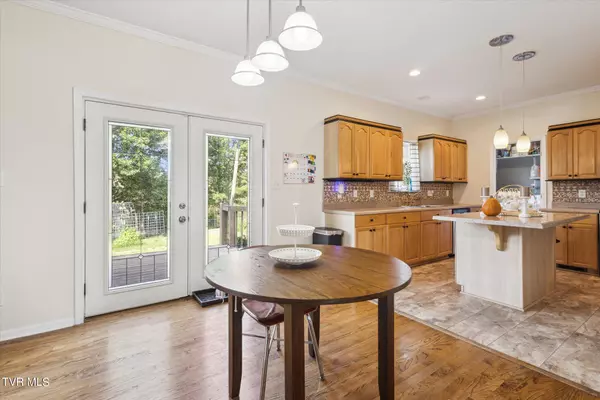1255 Jim Fox RD Greeneville, TN 37743
UPDATED:
Key Details
Property Type Single Family Home
Sub Type Single Family Residence
Listing Status Pending
Purchase Type For Sale
Square Footage 2,493 sqft
Price per Sqft $138
Subdivision Twin J Farms S D
MLS Listing ID 9969640
Style Traditional
Bedrooms 3
Full Baths 2
Half Baths 1
HOA Y/N No
Total Fin. Sqft 2493
Year Built 2004
Lot Size 0.500 Acres
Acres 0.5
Lot Dimensions 100 X 220 X IRR
Property Sub-Type Single Family Residence
Source Tennessee/Virginia Regional MLS
Property Description
Location
State TN
County Greene
Community Twin J Farms S D
Area 0.5
Zoning R1
Direction From Baileyton Rd., turn right onto N. Irish St. continue for 1 mile, then left onto W McKee St. Continue onto TN-350 S/Jones Bridge Rd. for .4 mile. Then turn left onto Jim Fox Rd. for 1.2 mi, house on left.
Rooms
Other Rooms Outbuilding, Pergola
Interior
Interior Features Kitchen Island, Kitchen/Dining Combo, Laminate Counters, Open Floorplan, Pantry, Walk-In Closet(s)
Heating Heat Pump
Cooling Heat Pump
Flooring Hardwood
Fireplaces Number 1
Fireplaces Type Gas Log, Living Room
Fireplace Yes
Window Features Insulated Windows
Appliance Dishwasher, Microwave, Range, Refrigerator, Washer
Heat Source Heat Pump
Laundry Electric Dryer Hookup, Washer Hookup
Exterior
Exterior Feature See Remarks
Parking Features Driveway, Concrete
Amenities Available Landscaping
View Mountain(s)
Roof Type Asphalt
Topography Level
Porch Rear Porch
Building
Story 2
Entry Level Two
Sewer Septic Tank
Water Public
Architectural Style Traditional
Level or Stories 2
Structure Type Vinyl Siding
New Construction No
Schools
Elementary Schools Doak
Middle Schools Chuckey Doak
High Schools Chuckey Doak
Others
Senior Community No
Tax ID 111k A 006.00
Acceptable Financing Cash, Conventional, FHA
Listing Terms Cash, Conventional, FHA
Special Listing Condition Short Sale



