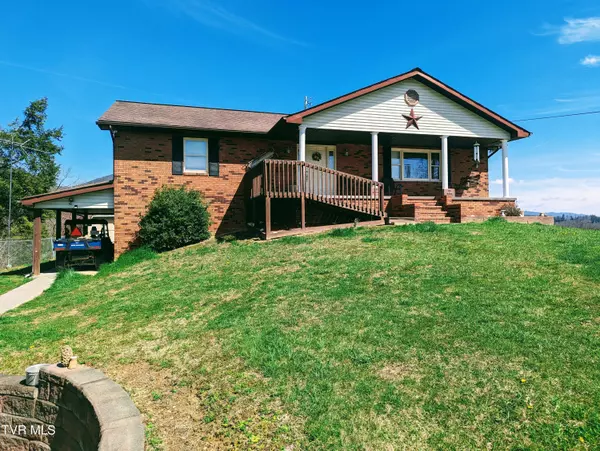1456 Osborne Gap RD Clintwood, VA 24228
UPDATED:
08/09/2024 04:30 PM
Key Details
Property Type Single Family Home
Sub Type Single Family Residence
Listing Status Active
Purchase Type For Sale
Square Footage 2,976 sqft
Price per Sqft $90
Subdivision Not In Subdivision
MLS Listing ID 9969547
Style Ranch
Bedrooms 3
Full Baths 1
Half Baths 1
HOA Y/N No
Total Fin. Sqft 2976
Originating Board Tennessee/Virginia Regional MLS
Year Built 1991
Lot Size 2.430 Acres
Acres 2.43
Lot Dimensions per property ID card
Property Description
Location
State VA
County Dickenson
Community Not In Subdivision
Area 2.43
Zoning Residential
Direction From Clintwood travel 83 to Brush Creek, travel to Osborne gap on Rt and travel 1.4 miles to property on right
Interior
Heating Heat Pump
Cooling Heat Pump
Heat Source Heat Pump
Exterior
Garage Asphalt, Carport, Detached
Garage Spaces 1.0
Carport Spaces 1
View Mountain(s)
Roof Type Shingle
Topography Cleared, Level, Sloped
Parking Type Asphalt, Carport, Detached
Total Parking Spaces 1
Building
Sewer Septic Tank
Water Public
Architectural Style Ranch
Structure Type Brick
New Construction No
Schools
Elementary Schools Ridgeview
Middle Schools Ridgeview
High Schools Ridgeview
Others
Senior Community No
Tax ID 12850
Acceptable Financing Cash, Conventional, FHA, USDA Loan, VA Loan, VHDA
Listing Terms Cash, Conventional, FHA, USDA Loan, VA Loan, VHDA
GET MORE INFORMATION




