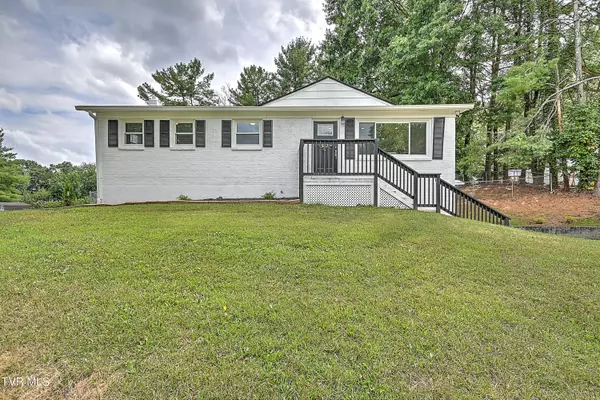15498 Industrial Park RD Bristol, VA 24202
UPDATED:
10/19/2024 04:25 PM
Key Details
Property Type Single Family Home
Sub Type Single Family Residence
Listing Status Pending
Purchase Type For Sale
Square Footage 2,007 sqft
Price per Sqft $124
Subdivision Greenbriar Estates
MLS Listing ID 9969117
Style Ranch
Bedrooms 3
Full Baths 2
HOA Y/N No
Total Fin. Sqft 2007
Originating Board Tennessee/Virginia Regional MLS
Year Built 1971
Lot Size 0.370 Acres
Acres 0.37
Lot Dimensions 103x157
Property Description
Step inside to discover an open-concept layout perfect for modern living. The brand-new kitchen is a chef's dream, equipped with stainless steel appliances, sleek cabinetry, and ample counter space. The home also features two new bathrooms, along with new flooring, doors, trim, plumbing, electrical systems, HVAC, roof, windows, and driveway.
The finished walkout basement provides additional living space, ideal for a recreational room, home office, or extra storage. This home sits on a spacious lot, offering plenty of outdoor living space. Enjoy the covered back porch overlooking the level, fenced-in yard, perfect for kids, pets, or a private retreat.
Situated in the county, this home offers both privacy and convenience, with a prime location just a 10-15 minute drive to all that Bristol and Abingdon have to offer. Whether you're seeking a primary residence, a secondary home, or even a potential Airbnb, this beautiful property is priced to sell.
Don't miss out on this incredible opportunity! Call today to schedule your appointment. Please note, this property is located within Bristol and is subject to the landfill disclosure. Ask your agent for further details. All information contained herein is gathered from third-party sources, tax records, and the homeowner, and is subject to buyer and buyer's agent verification.
Location
State VA
County Washington
Community Greenbriar Estates
Area 0.37
Zoning res
Direction From Bristol, take I-81N and take exit 10. Turn left onto State Rte F-310. Turn right at the 2nd cross street onto US-11 N/US-19 N. Turn left onto Industrial Park Rd.
Rooms
Basement Exterior Entry, Finished
Ensuite Laundry Electric Dryer Hookup, Washer Hookup
Interior
Interior Features Eat-in Kitchen, Laminate Counters, Open Floorplan, Remodeled
Laundry Location Electric Dryer Hookup,Washer Hookup
Heating Heat Pump
Cooling Heat Pump
Window Features Double Pane Windows
Appliance Dishwasher, Microwave, Range, Refrigerator
Heat Source Heat Pump
Laundry Electric Dryer Hookup, Washer Hookup
Exterior
Garage Asphalt
Roof Type Shingle
Topography Level, Sloped
Porch Back, Covered
Parking Type Asphalt
Building
Entry Level One
Foundation Block
Sewer Septic Tank
Water Public
Architectural Style Ranch
Structure Type Brick
New Construction No
Schools
Elementary Schools High Point
Middle Schools Wallace
High Schools John S. Battle
Others
Senior Community No
Tax ID 143a2 1 18 027255
Acceptable Financing Cash, Conventional, FHA, USDA Loan, VA Loan, VHDA
Listing Terms Cash, Conventional, FHA, USDA Loan, VA Loan, VHDA
GET MORE INFORMATION




