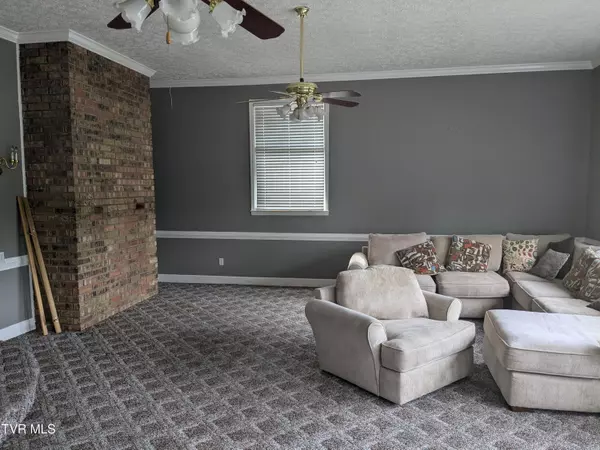3312 Rustic Hills DR Kingsport, TN 37660
UPDATED:
10/28/2024 04:22 PM
Key Details
Property Type Single Family Home
Sub Type Single Family Residence
Listing Status Active
Purchase Type For Sale
Square Footage 1,960 sqft
Price per Sqft $173
Subdivision Not Listed
MLS Listing ID 9969038
Style Raised Ranch
Bedrooms 3
Full Baths 2
HOA Y/N No
Total Fin. Sqft 1960
Originating Board Tennessee/Virginia Regional MLS
Year Built 1972
Lot Size 3.070 Acres
Acres 3.07
Lot Dimensions 320.05 x 445m
Property Description
Key Features:
3 Spacious Bedrooms: Each bedroom is designed with comfort in mind, featuring ample closet space and plenty of natural light.
2 Full Bathrooms.
Large Den: A versatile space perfect for a family room, home office, or entertainment area.
Full Basement: A blank canvas for additional living space, storage, or recreational use.
Kitchen: Ready for your customization, the kitchen area has new appliances included, waiting to be installed. Create the kitchen of your dreams!
All-Brick Exterior: Durable and low-maintenance, the all-brick construction ensures lasting beauty and stability.
Expansive 3.07 Acres: Enjoy the peace and privacy of a generous lot.
This home presents an excellent opportunity to bring your vision to life in a tranquil, picturesque setting. Don't miss out on making this raised ranch your dream home! Seller will give concessions for New kitchen cabinets.
Location
State TN
County Sullivan
Community Not Listed
Area 3.07
Zoning Residential
Direction Bloomingdale Rd. to Right on Packing House just past Ketron Elementary school then a left on Rustic Hills, Property on the right.
Rooms
Basement Concrete, Unfinished
Ensuite Laundry Electric Dryer Hookup
Interior
Interior Features Eat-in Kitchen, Entrance Foyer
Laundry Location Electric Dryer Hookup
Heating Electric, Heat Pump, Electric
Cooling Central Air, Heat Pump
Flooring Carpet, Hardwood, Vinyl
Window Features Double Pane Windows
Appliance Electric Range, Refrigerator
Heat Source Electric, Heat Pump
Laundry Electric Dryer Hookup
Exterior
Garage Driveway, Asphalt
Utilities Available Cable Available, Electricity Connected, Water Connected
Amenities Available Landscaping
Roof Type Asphalt,Shingle
Topography Sloped
Porch Covered, Front Porch, Rear Patio
Parking Type Driveway, Asphalt
Building
Entry Level One
Foundation Block
Sewer Private Sewer
Water Public
Architectural Style Raised Ranch
Structure Type Brick
New Construction No
Schools
Elementary Schools Ketron
Middle Schools Sullivan Heights Middle
High Schools West Ridge
Others
Senior Community No
Tax ID 031d A 003.00
Acceptable Financing Cash, Conventional
Listing Terms Cash, Conventional
GET MORE INFORMATION




