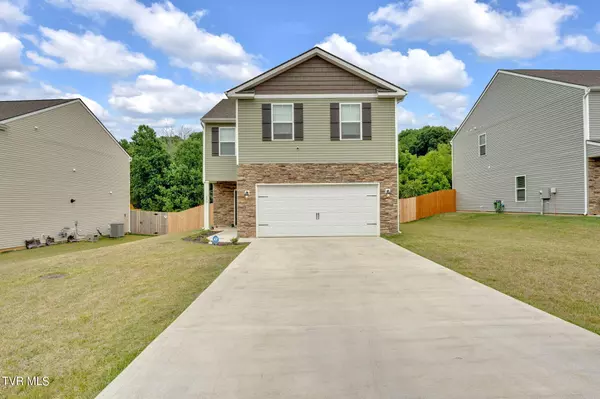1253 Valley Parke DR Kingsport, TN 37660
UPDATED:
10/26/2024 05:18 AM
Key Details
Property Type Single Family Home
Sub Type Single Family Residence
Listing Status Pending
Purchase Type For Sale
Square Footage 1,976 sqft
Price per Sqft $172
Subdivision Miller Parke
MLS Listing ID 9968876
Style PUD
Bedrooms 4
Full Baths 2
Half Baths 1
HOA Fees $400/ann
HOA Y/N Yes
Total Fin. Sqft 1976
Originating Board Tennessee/Virginia Regional MLS
Year Built 2023
Lot Size 7,840 Sqft
Acres 0.18
Lot Dimensions 120 X 60
Property Description
As you arrive, you'll be greeted by excellent curb appeal, with a concrete driveway leading to a spacious 2-car garage. Inside, the main level features an open-concept kitchen, perfect for entertaining. The kitchen boasts a large island ideal for barstools, sleek stainless steel appliances, and granite countertops, making it a home chef's dream. The living and dining areas are seamlessly connected, creating a perfect space for cooking, entertaining, and relaxing with family and friends. Dark vinyl floors throughout the main level are not only low-maintenance but also add an inviting warmth to the home.
Upstairs, you'll find three generously sized bedrooms, plus an expansive primary suite. This primary suite offers plenty of space to unwind, featuring a large ensuite bathroom with a double vanity, a walk-in shower, and a huge walk-in closet. The backyard is fenced, providing privacy for your outdoor enjoyment.
With no ongoing construction in this finished neighborhood, you can enjoy peace and tranquility in your new home at Miller Parke.
Location
State TN
County Sullivan
Community Miller Parke
Area 0.18
Zoning R1
Direction GPS friendly. See sign
Rooms
Ensuite Laundry Electric Dryer Hookup, Washer Hookup
Interior
Interior Features Granite Counters, Kitchen Island
Laundry Location Electric Dryer Hookup,Washer Hookup
Heating Heat Pump
Cooling Central Air, Heat Pump
Flooring Vinyl
Fireplaces Number 1
Fireplaces Type Living Room
Fireplace Yes
Window Features Double Pane Windows
Appliance Cooktop, Dishwasher, Microwave, Refrigerator
Heat Source Heat Pump
Laundry Electric Dryer Hookup, Washer Hookup
Exterior
Garage Driveway, Concrete, Garage Door Opener
Garage Spaces 2.0
Community Features Sidewalks, Curbs
Utilities Available Natural Gas Connected
Roof Type Shingle
Topography Level
Parking Type Driveway, Concrete, Garage Door Opener
Total Parking Spaces 2
Building
Entry Level Two
Foundation Slab
Sewer Public Sewer
Water Public
Architectural Style PUD
Structure Type Vinyl Siding
New Construction No
Schools
Elementary Schools John Adams
Middle Schools Robinson
High Schools Dobyns Bennett
Others
Senior Community No
Tax ID 106o C 016.00
Acceptable Financing Cash, Conventional, FHA, VA Loan
Listing Terms Cash, Conventional, FHA, VA Loan
GET MORE INFORMATION




