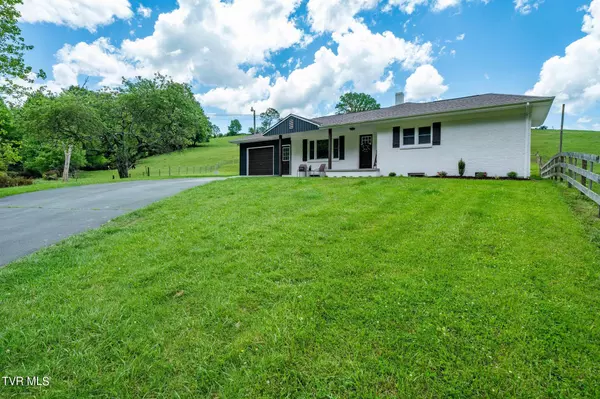1760 Stout Branch RD Mountain City, TN 37683
UPDATED:
01/07/2025 02:44 AM
Key Details
Property Type Single Family Home
Sub Type Single Family Residence
Listing Status Active
Purchase Type For Sale
Square Footage 1,925 sqft
Price per Sqft $163
Subdivision Not In Subdivision
MLS Listing ID 9968464
Style Ranch,Traditional
Bedrooms 3
Full Baths 2
HOA Y/N No
Total Fin. Sqft 1925
Originating Board Tennessee/Virginia Regional MLS
Year Built 1962
Lot Size 1.000 Acres
Acres 1.0
Lot Dimensions See Acres
Property Description
Location
State TN
County Johnson
Community Not In Subdivision
Area 1.0
Zoning RES
Direction From Mountain City, take Hwy 421 towards Boone, NC, turn right onto Hwy 167, turn left onto Stout Branch Road, house will be on the right, see sign.
Rooms
Other Rooms Outbuilding
Basement Full, Heated, Partially Finished
Interior
Interior Features Eat-in Kitchen, Granite Counters, Open Floorplan, Remodeled, Walk-In Closet(s)
Heating Heat Pump
Cooling Heat Pump
Flooring Carpet, Hardwood, Luxury Vinyl
Window Features Double Pane Windows
Appliance Dishwasher, Electric Range, Microwave, Refrigerator
Heat Source Heat Pump
Laundry Electric Dryer Hookup, Washer Hookup
Exterior
Parking Features Driveway, Asphalt, Attached, Garage Door Opener
Garage Spaces 1.0
Utilities Available Electricity Connected, Sewer Connected, Water Connected
View Mountain(s)
Roof Type Shingle
Topography Level, Rolling Slope
Porch Covered, Front Porch
Total Parking Spaces 1
Building
Entry Level One
Foundation Block
Sewer Septic Tank
Water Well
Architectural Style Ranch, Traditional
Structure Type Brick,Vinyl Siding
New Construction No
Schools
Elementary Schools Roan Creek
Middle Schools Johnson Co
High Schools Johnson Co
Others
Senior Community No
Tax ID 077 031.00
Acceptable Financing Cash, Conventional, FHA, VA Loan
Listing Terms Cash, Conventional, FHA, VA Loan



