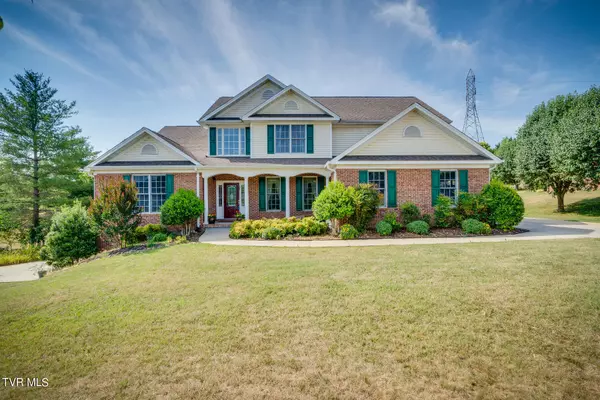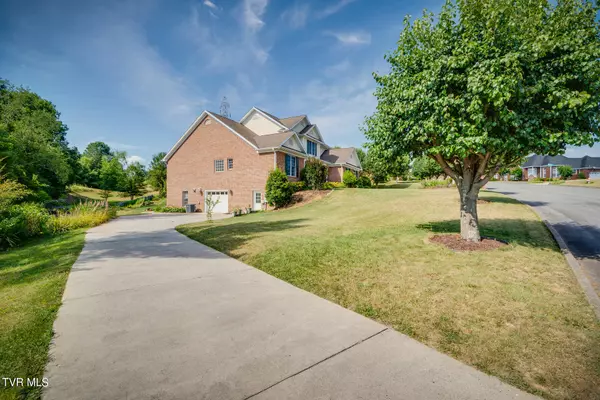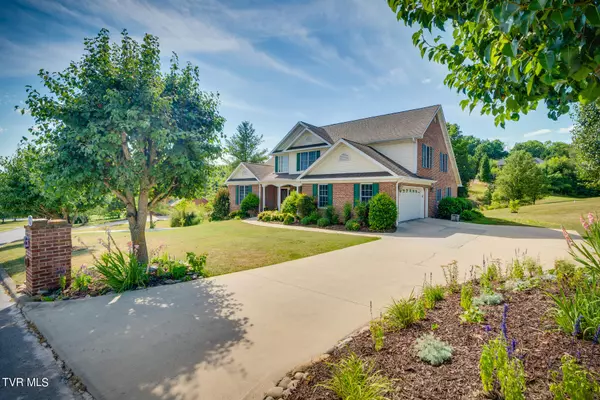1009 Wandering DR Kingsport, TN 37660
UPDATED:
09/14/2024 08:22 AM
Key Details
Property Type Single Family Home
Sub Type Single Family Residence
Listing Status Pending
Purchase Type For Sale
Square Footage 6,447 sqft
Price per Sqft $104
Subdivision Windridge Estates
MLS Listing ID 9967829
Style Traditional
Bedrooms 4
Full Baths 4
Half Baths 1
HOA Y/N No
Total Fin. Sqft 6447
Originating Board Tennessee/Virginia Regional MLS
Year Built 2007
Lot Size 0.560 Acres
Acres 0.56
Lot Dimensions 161.10 X 192.03 IRR
Property Description
4 Bedrooms: Including a luxurious primary bedroom with an en-suite bathroom conveniently located on the main level.
4.5 Bathrooms: Ensuring comfort and convenience for all residents and guests.
Formal Dining Room: Perfect for hosting dinners and special occasions.
Kitchen and Living Room: Enhanced by a cozy fireplace, hardwood floors, and granite countertops, creating a warm and inviting atmosphere.
Bonus Rooms in Basement: Providing additional flexible space for recreation or entertainment.
Wet Bar in Basement: Perfect for entertaining guests or enjoying leisurely evenings.
Additional Driveway to Lower Level Garage: Offering ample parking and easy access to the lower level of the home.
This property blends comfort with functionality, offering a balance of private retreats and shared spaces for everyday living and entertaining. The neighborhood's established charm and the home's thoughtful layout make it a desirable choice for discerning buyers seeking a blend of luxury and practicality. Buyer/buyers agent to verify information.
Location
State TN
County Sullivan
Community Windridge Estates
Area 0.56
Zoning Residential
Direction Take I-26 toward Kingsport Wilcox Dr. Exit 4 turn right on John B Dennis Highway go 4.8 miles to East Stone Drive take 11W toward Bristol for 1.8 miles turn Left on Windridge Drive turn right on Wandering Drive home on left see sign also GPS friendly
Rooms
Basement Plumbed, Unfinished, Walk-Out Access
Ensuite Laundry Electric Dryer Hookup, Washer Hookup
Interior
Interior Features Primary Downstairs, Central Vacuum, Granite Counters, Kitchen Island, Pantry, Utility Sink, Wet Bar
Laundry Location Electric Dryer Hookup,Washer Hookup
Heating Fireplace(s), Heat Pump
Cooling Ceiling Fan(s), Heat Pump
Flooring Carpet, Ceramic Tile, Hardwood
Fireplaces Number 1
Fireplaces Type Kitchen, Living Room
Fireplace Yes
Window Features Double Pane Windows
Appliance Dishwasher, Disposal, Microwave, Range, Refrigerator
Heat Source Fireplace(s), Heat Pump
Laundry Electric Dryer Hookup, Washer Hookup
Exterior
Exterior Feature Garden
Garage Driveway, Attached, Garage Door Opener
Garage Spaces 3.0
Utilities Available Sewer Connected, Water Connected, Cable Connected
Amenities Available Landscaping
Roof Type Shingle
Topography Cleared, Rolling Slope
Porch Deck, Front Porch
Parking Type Driveway, Attached, Garage Door Opener
Total Parking Spaces 3
Building
Entry Level Two
Sewer Public Sewer
Water Public
Architectural Style Traditional
Structure Type Brick,Vinyl Siding
New Construction No
Schools
Elementary Schools Jefferson
Middle Schools Robinson
High Schools Dobyns Bennett
Others
Senior Community No
Tax ID 047d A 032.00
Acceptable Financing Cash, Conventional
Listing Terms Cash, Conventional
GET MORE INFORMATION




