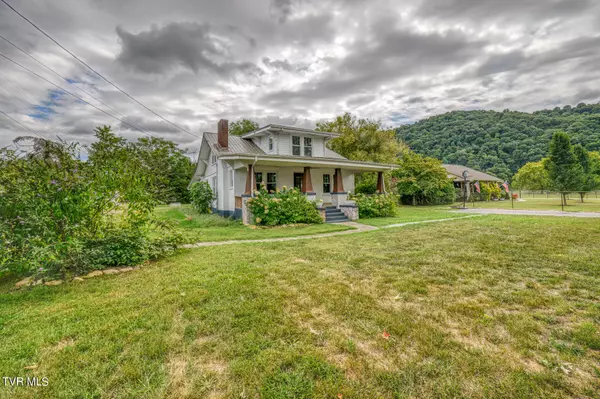183 Echo DR Elizabethton, TN 37643
UPDATED:
09/21/2024 02:43 AM
Key Details
Property Type Single Family Home
Sub Type Single Family Residence
Listing Status Pending
Purchase Type For Sale
Square Footage 2,520 sqft
Price per Sqft $144
Subdivision Not In Subdivision
MLS Listing ID 9967510
Style Craftsman
Bedrooms 5
Full Baths 3
HOA Y/N No
Total Fin. Sqft 2520
Originating Board Tennessee/Virginia Regional MLS
Year Built 1936
Lot Size 0.580 Acres
Acres 0.58
Lot Dimensions 110 X 232
Property Description
Location
State TN
County Carter
Community Not In Subdivision
Area 0.58
Zoning Res
Direction Take Broad Street in Elizabethton to Echo Drive. Home will be on the Left. GPS Friendly.
Rooms
Other Rooms Shed(s), Storage
Basement Block, Unfinished
Interior
Interior Features Primary Downstairs, Soaking Tub
Heating Heat Pump
Cooling Heat Pump
Flooring Carpet, Ceramic Tile, Hardwood
Fireplaces Type Living Room, Ornamental
Fireplace Yes
Appliance Built-In Electric Oven, Dishwasher
Heat Source Heat Pump
Exterior
Exterior Feature See Remarks
Garage RV Access/Parking, Asphalt, Gravel
Garage Spaces 1.0
Utilities Available Cable Available, Electricity Connected, Water Connected, Natural Gas Available
Roof Type Metal
Topography Cleared, Level
Porch Front Porch
Parking Type RV Access/Parking, Asphalt, Gravel
Total Parking Spaces 1
Building
Entry Level Two
Sewer Septic Tank
Water Public
Architectural Style Craftsman
Structure Type Brick,Vinyl Siding
New Construction No
Schools
Elementary Schools Hunter
Middle Schools Hunter
High Schools Unaka
Others
Senior Community No
Tax ID 035k B 022.00
Acceptable Financing Cash, Conventional, FHA, VA Loan
Listing Terms Cash, Conventional, FHA, VA Loan
GET MORE INFORMATION




