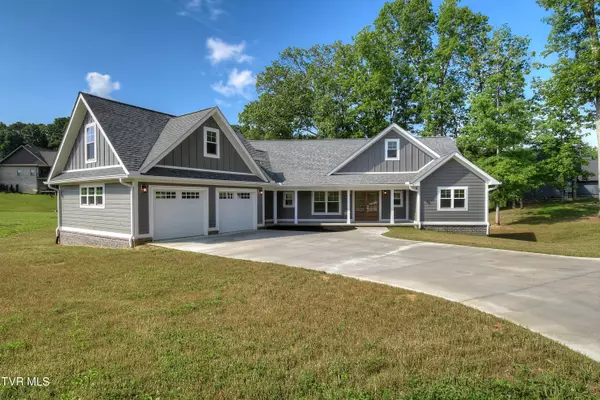5541 Hester CT Piney Flats, TN 37686
UPDATED:
11/04/2024 11:42 PM
Key Details
Property Type Single Family Home
Sub Type Single Family Residence
Listing Status Active
Purchase Type For Sale
Square Footage 3,587 sqft
Price per Sqft $257
Subdivision Allison Meadows
MLS Listing ID 9967396
Style Craftsman
Bedrooms 4
Full Baths 4
Half Baths 1
HOA Fees $10/mo
HOA Y/N Yes
Total Fin. Sqft 3587
Originating Board Tennessee/Virginia Regional MLS
Year Built 2023
Lot Size 1.070 Acres
Acres 1.07
Lot Dimensions see acres
Property Description
Location
State TN
County Sullivan
Community Allison Meadows
Area 1.07
Zoning Residential
Direction From Johnson City take the Bristol Hwy toward Piney Flats and turn left on Allison Rd. Left onto Allison Meadows. At the round-a-bout take the first exit onto Hester Ct. Home is on the left.
Rooms
Basement Exterior Entry, Finished, Full
Ensuite Laundry Electric Dryer Hookup, Washer Hookup
Interior
Interior Features Entrance Foyer, Kitchen Island, Open Floorplan, Pantry, Utility Sink, Walk-In Closet(s)
Laundry Location Electric Dryer Hookup,Washer Hookup
Heating Fireplace(s), Heat Pump
Cooling Heat Pump
Flooring Luxury Vinyl
Fireplaces Number 1
Fireplaces Type Living Room
Fireplace Yes
Window Features Insulated Windows
Heat Source Fireplace(s), Heat Pump
Laundry Electric Dryer Hookup, Washer Hookup
Exterior
Garage Concrete
Garage Spaces 2.0
Roof Type Shingle
Topography Level
Porch Covered, Deck, Front Porch, Screened
Parking Type Concrete
Total Parking Spaces 2
Building
Entry Level One
Sewer Septic Tank
Water Public
Architectural Style Craftsman
Structure Type Brick,Other
New Construction Yes
Schools
Elementary Schools Mary Hughes
Middle Schools Sullivan East
High Schools Sullivan East
Others
Senior Community No
Tax ID 124j H 021.00
Acceptable Financing Cash, Conventional, FHA, VA Loan
Listing Terms Cash, Conventional, FHA, VA Loan
GET MORE INFORMATION




