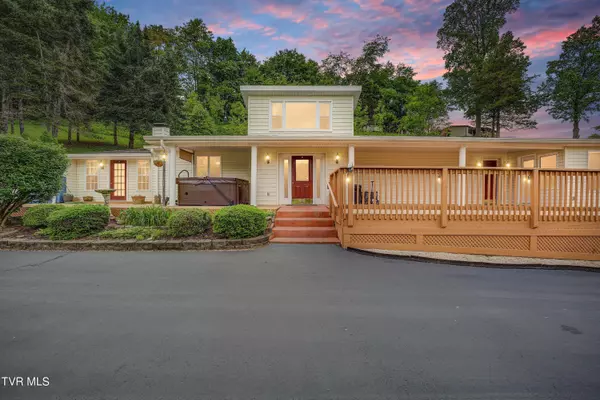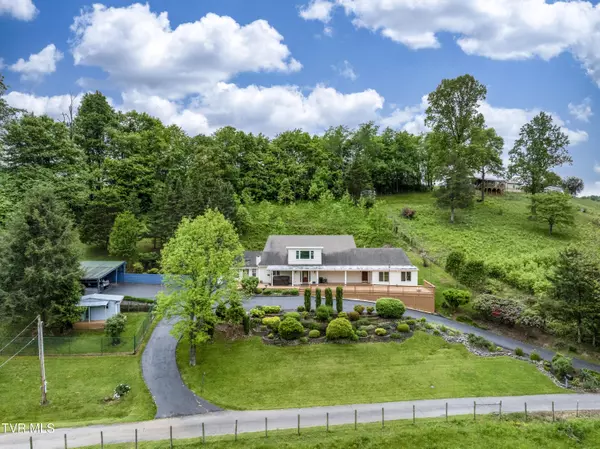166 Lonesome Dove LN Elizabethton, TN 37643
UPDATED:
10/09/2024 07:20 AM
Key Details
Property Type Single Family Home
Sub Type Single Family Residence
Listing Status Active
Purchase Type For Sale
Square Footage 3,365 sqft
Price per Sqft $145
Subdivision Not In Subdivision
MLS Listing ID 9965811
Style Contemporary
Bedrooms 5
Full Baths 2
Half Baths 1
HOA Y/N No
Total Fin. Sqft 3365
Originating Board Tennessee/Virginia Regional MLS
Year Built 1978
Lot Size 1.400 Acres
Acres 1.4
Lot Dimensions 193x352x145x343
Property Description
Location
State TN
County Carter
Community Not In Subdivision
Area 1.4
Zoning R
Direction GPS Friendly- Coming form JC follow Milligan Hwy all the way to the red light, right b4 you hit Elizabethton. At light turn right onto Powder Branch Rd. Follow for .3mi then turn left on to Old Mill Ridge. Then turn left on to Lonesome Dove Ln. (one lane rd) House will be on the right. See sign
Rooms
Other Rooms Kennel/Dog Run, Shed(s), Storage
Ensuite Laundry Electric Dryer Hookup, Washer Hookup
Interior
Interior Features Primary Downstairs, Built In Safe, Built-in Features, Entrance Foyer, Granite Counters, Kitchen Island, Open Floorplan, Pantry, Radon Mitigation System, Walk-In Closet(s)
Laundry Location Electric Dryer Hookup,Washer Hookup
Heating Fireplace(s), Heat Pump
Cooling Ceiling Fan(s), Heat Pump
Flooring Laminate, Luxury Vinyl, Parquet, Tile
Fireplaces Number 1
Fireplaces Type Gas Log, Living Room
Fireplace Yes
Window Features Insulated Windows
Appliance Dryer, Electric Range, Microwave, Refrigerator, Washer
Heat Source Fireplace(s), Heat Pump
Laundry Electric Dryer Hookup, Washer Hookup
Exterior
Exterior Feature Garden
Garage Carport, Circular Driveway, Detached
Carport Spaces 3
Amenities Available Landscaping, Spa/Hot Tub
View Mountain(s)
Roof Type Asphalt,Rubber
Topography Sloped
Porch Front Porch
Parking Type Carport, Circular Driveway, Detached
Building
Entry Level Two
Foundation Slab
Sewer Septic Tank
Water Public
Architectural Style Contemporary
Structure Type Vinyl Siding
New Construction No
Schools
Elementary Schools Happy Valley
Middle Schools Happy Valley
High Schools Happy Valley
Others
Senior Community No
Tax ID 056 077.00
Acceptable Financing Cash, Conventional, FHA, USDA Loan, VA Loan
Listing Terms Cash, Conventional, FHA, USDA Loan, VA Loan
GET MORE INFORMATION




